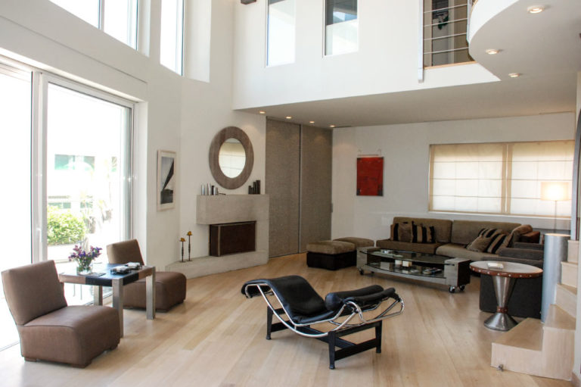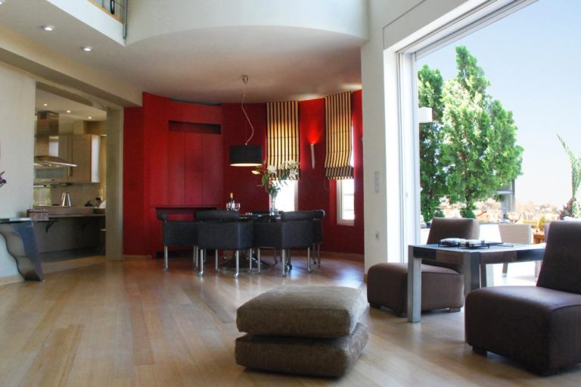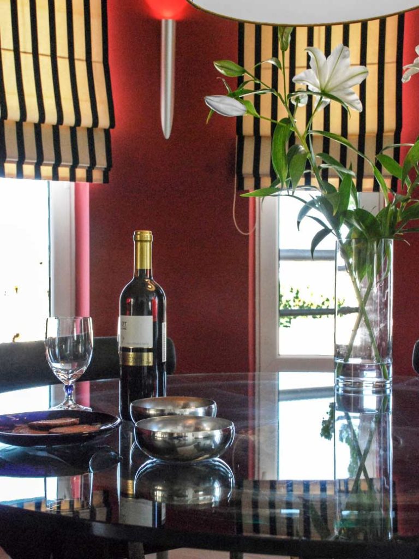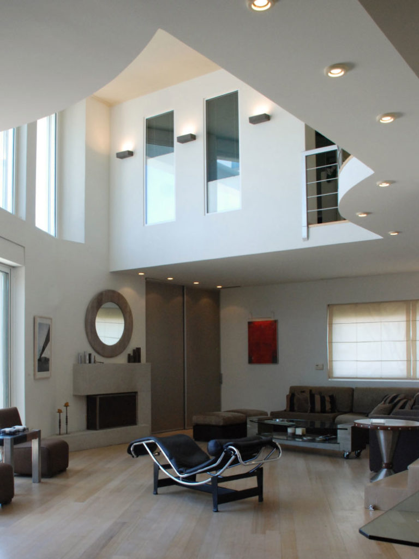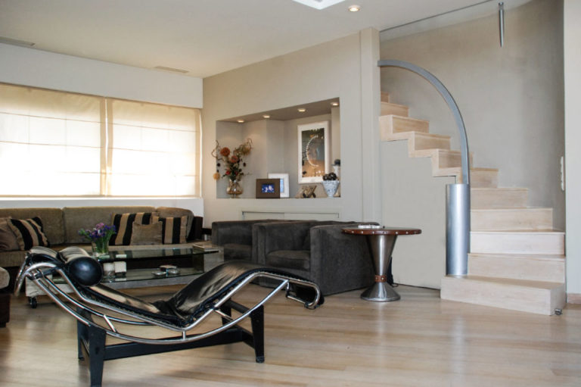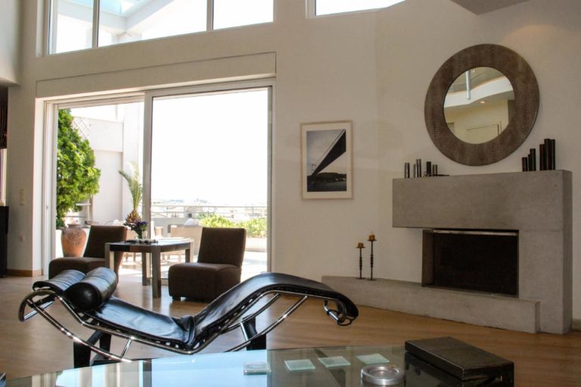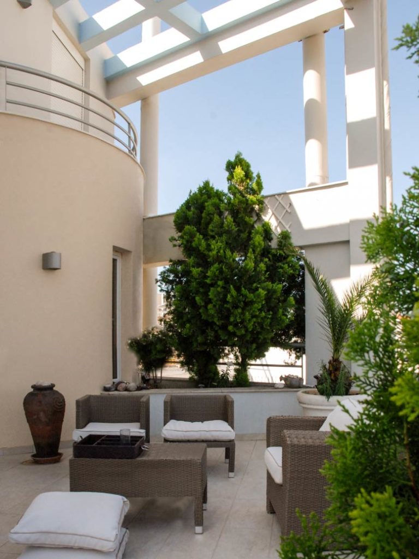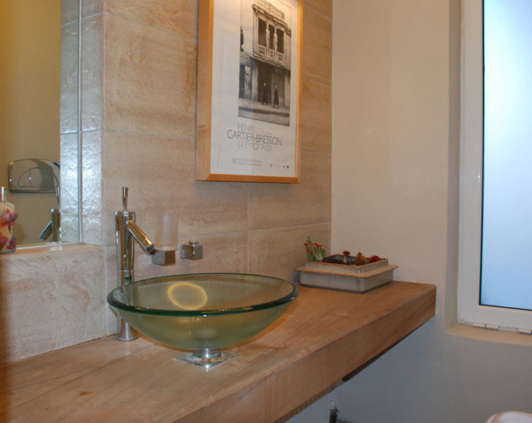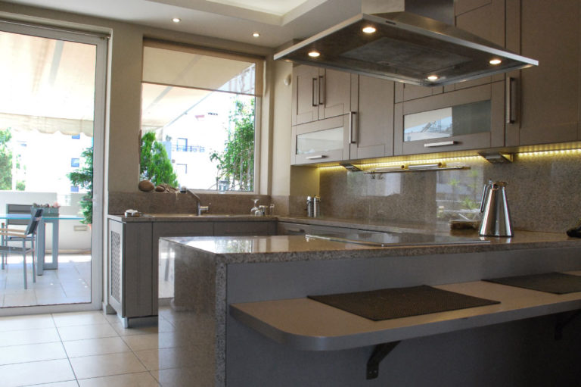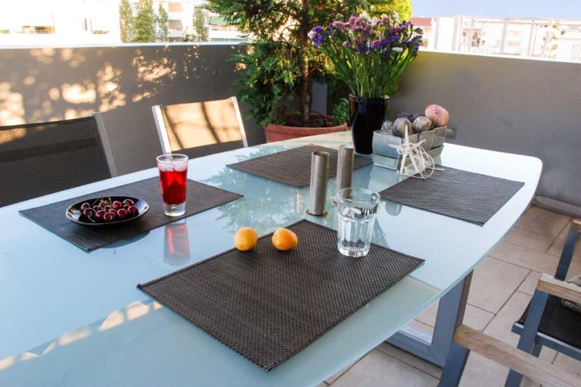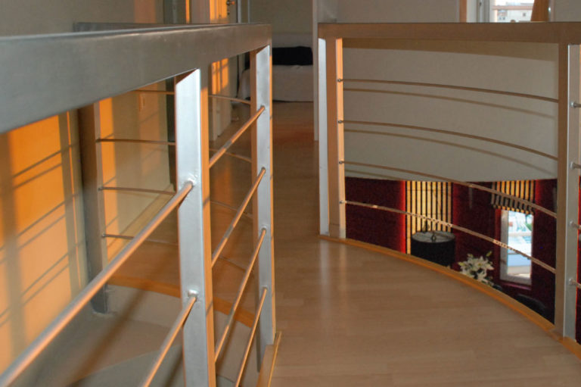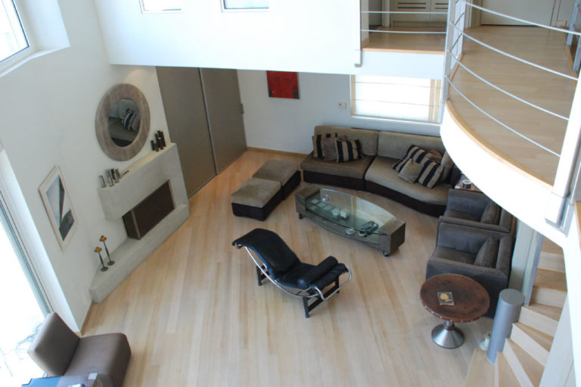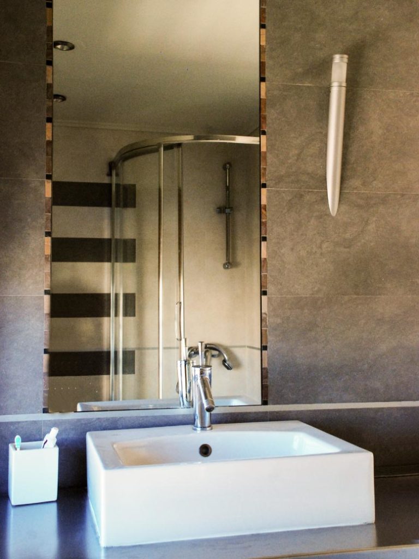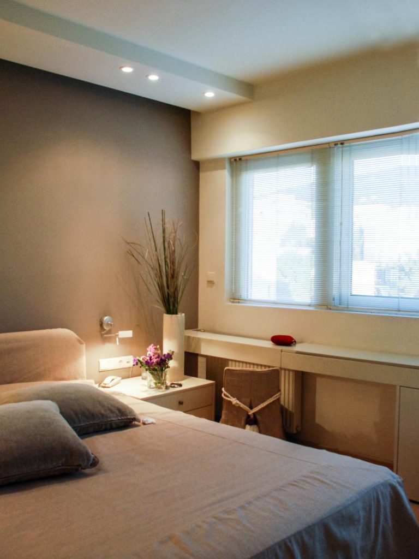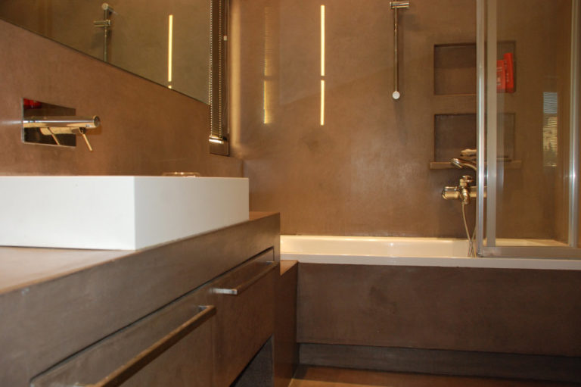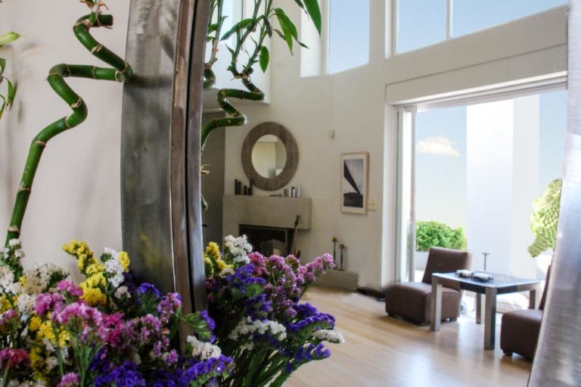A stylish apartment stretching over two levels is located in Cholargos. The KDiakosmos team was commissioned to carry out the whole study of the interior design and decor, the space layout and the selection of materials, and took over the supervision and construction of a multi-level house, the exterior of the building and the gardens. The project was executed on the basis of a specific design scheme, which covered all construction stages from the construction of foundations to completion and delivery. The furniture was specially designed. Large openings shed plenty of light and the mezzanine on the top floor elicits a feeling of uplifting lightness. The walls of the circular recess in the building shell were painted red to highlight the long and narrow windows. A round glass table with a metal base is accompanied by chairs with wheels. The kitchen which is located right next to the dining room perfectly serves the needs. A counter on one side can be easily used for a quick grab. On the upper floor of the house, where the mezzanine is located, we find the office, bedrooms, and bathrooms. The bathroom in the master bedroom suite was designed along the same clear-cut lines as the rest of the house.
CATEGORY
Residences
LOCATION
Cholargos
TYPE OF WORKS
Design – Supervision – Construction
(Commissioned at the stage of construction of concrete foundations)

