Interior
Design Studies
Design Studies
Interior
Design Studies
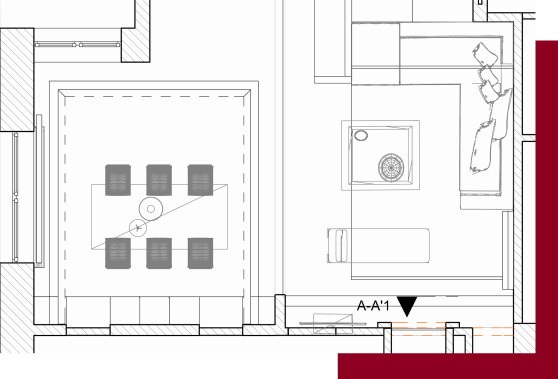
KDiakosmos deals with a wide range of projects: RESIDENCES – WORKSPACES – RESTAURANTS – HOTELS – YACHTS
From spatial planning to project delivery, it offers an enormous variety of services. The focus is on identifying the project owner’s objective and requirements. We ascertain the owner’s budget, the purpose of the project, and we address the basic design principles, such as morphology or rhythm, and aesthetic concepts. We also discuss other issues related to custom-built elements and equipment. This is the most critical phase, which is essential to ensure the series of steps that will follow
in the development process. There are two Phases in the study of the Design and the planning of services.
The first phase includes the conceptual design, the construction drawings of the first phase which are referred to the structural elements that need to be built before proceeding to the second phase.

Once these steps have been completed, one may move on to execution.
The second phase includes the final drawings and their development, supervision, and implementation. It is during this phase that everything is clearly specified. The drawings are revised and become more detailed on the basis of the decisions made after the market research stage. It includes a study of key costs and coordination of all trades so that technical works can progress according to the agreed timetable.
Once these steps have been completed, one may move on to execution.
The second phase includes the final drawings and their development, supervision, and implementation. It is during this phase that everything is clearly specified. The drawings are revised and become more detailed on the basis of the decisions made after the market research stage. It includes a study of key costs and coordination of all trades so that technical works can progress according to the agreed timetable.
Design, Services
How we work
How we work
FISRT PHASE – PRELIMINARY STUDY
Site plan
The team visits the project site where detailed measurements and pictures of the areas are taken.
Floor plans for space planning
This is the concept design phase when different options of floor plans are developed and a wide range of alternative solutions are proposed. The owner’s needs, desires, and expectations are analyzed and ergonomics and morphology are investigated.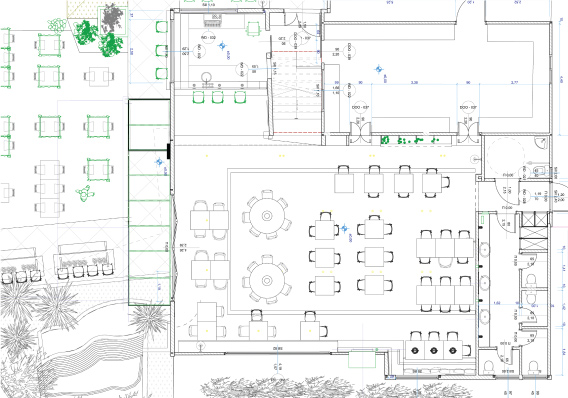
Perspective (3D)
Photorealistic perspective views of the solution chosen, which are intended to make the proposal easier for the project owner to understand in order to actively participate in the final design. The representations produced are a rough proposal in terms of volumes, the initial choice of colours and general style.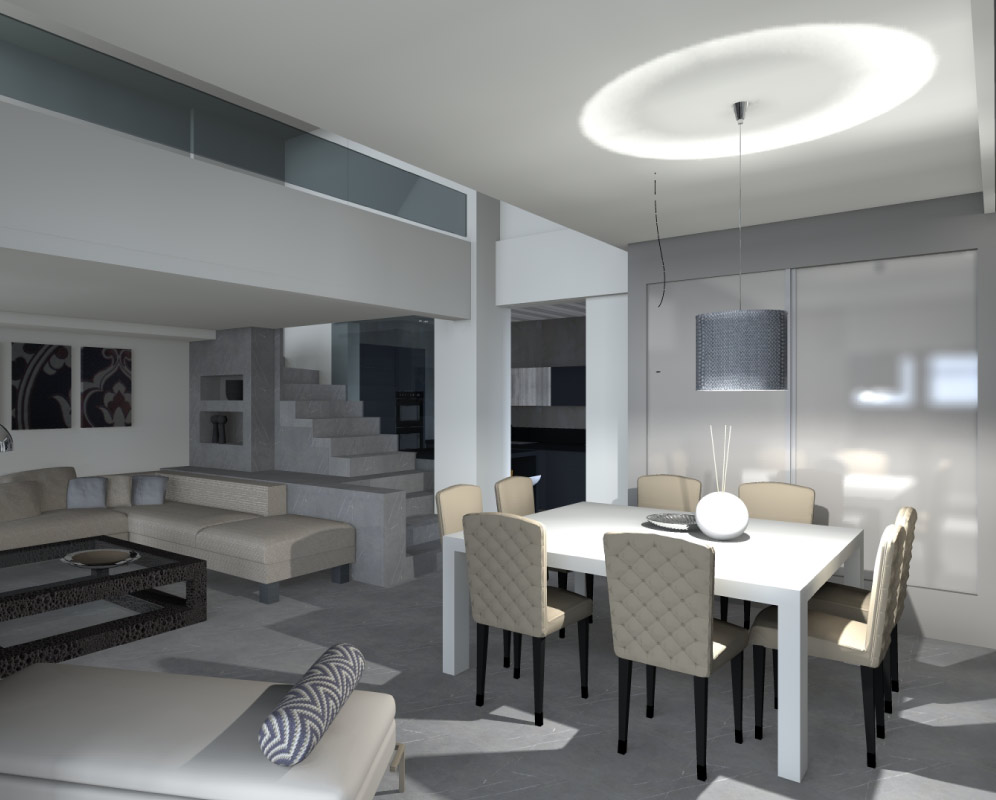
Wall locations
Floor plans includingremovals and demolitions and additions of new masonry with details and dimensions.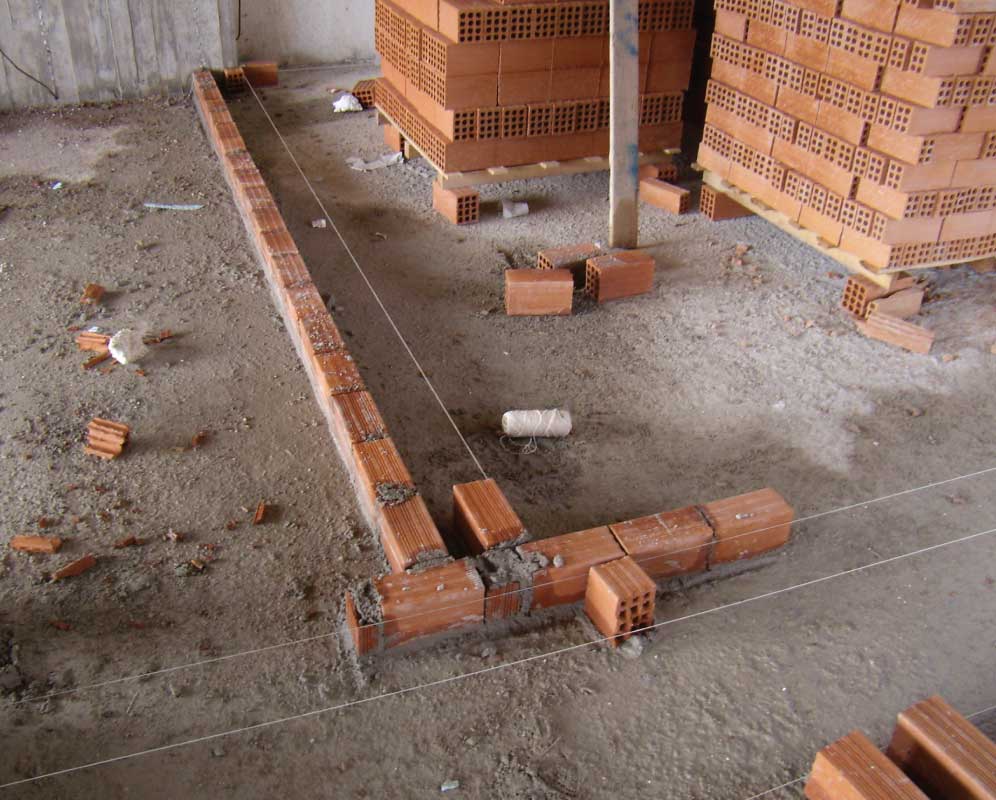
Electrical design
It includes floor plans specifying the locations of lighting outlets, air conditioners, and audiovisual, communication, automation, and security systems. It is carried out in cooperation with the mechanical engineers of the project.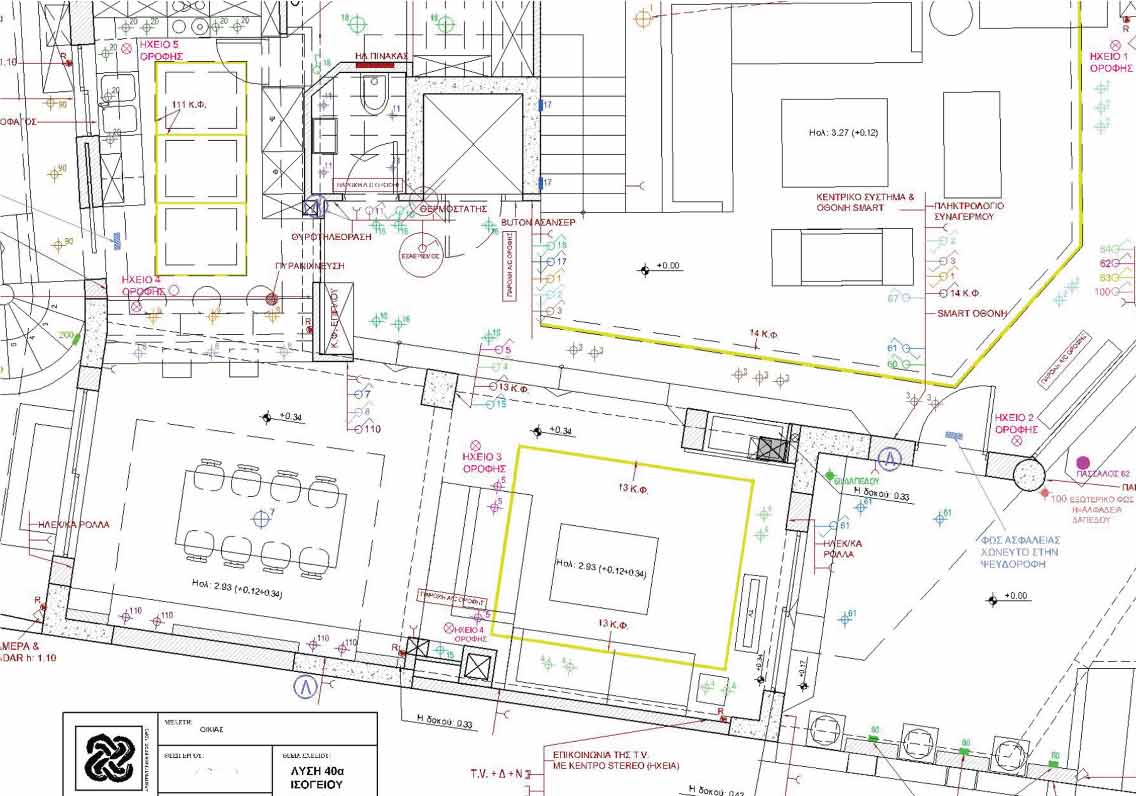
Plumbing design
The locations of water, drainage, heating, and air conditioning systems are specified. It is carried out in cooperation with the mechanical engineers of the project.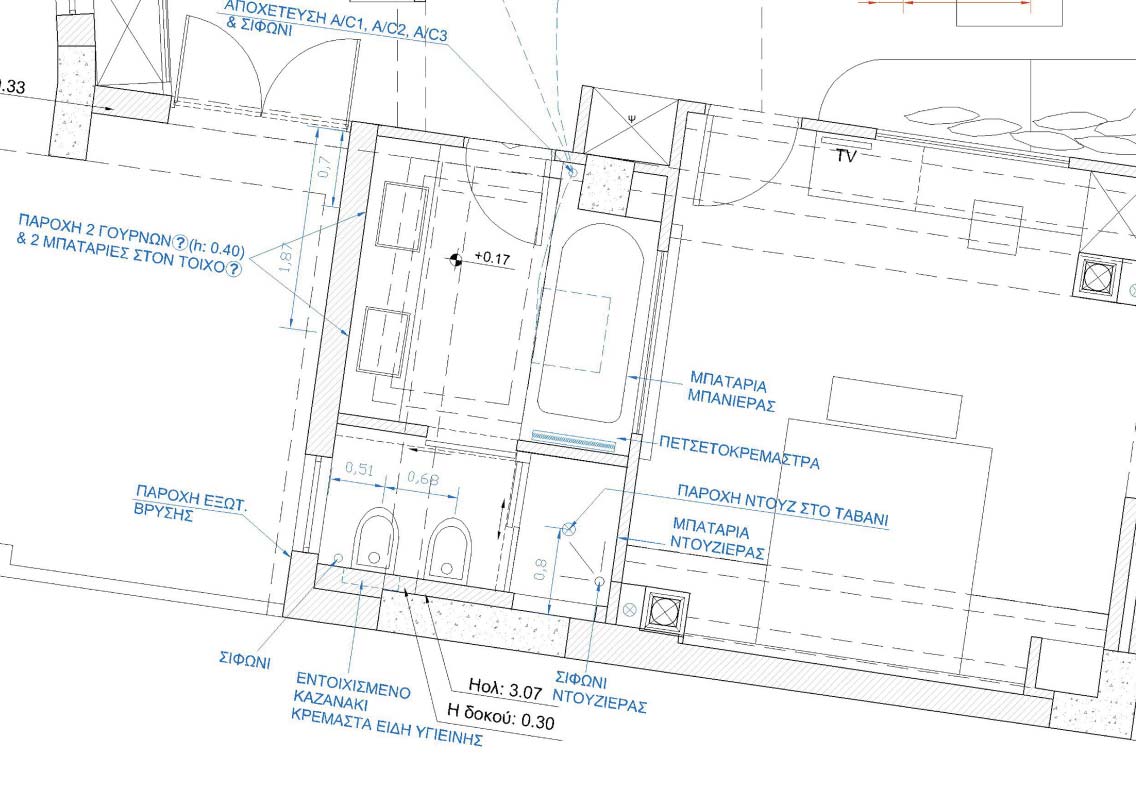
Reflected ceiling plans
They Include the design of suspended ceilings.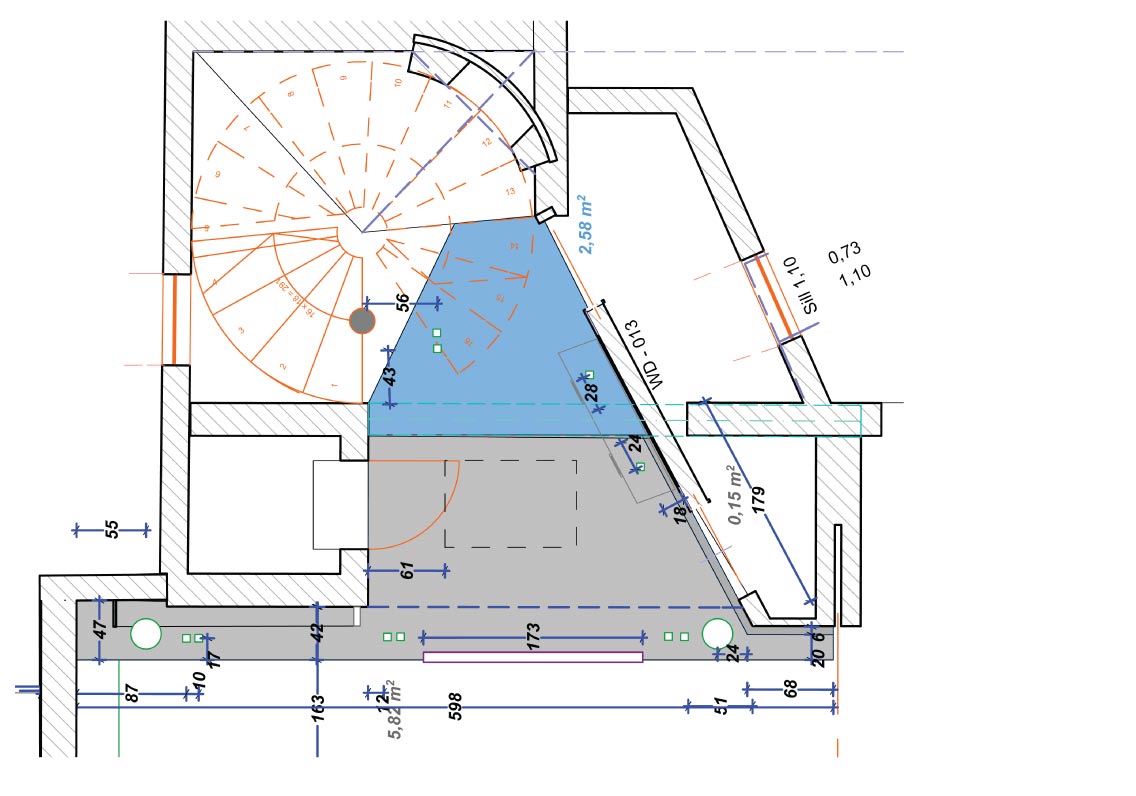
Construction drawings
The construction drawings of the first phase (floor plans – sections – elevations) are prepared. They refer to the structural elements that need to be built before the second phase.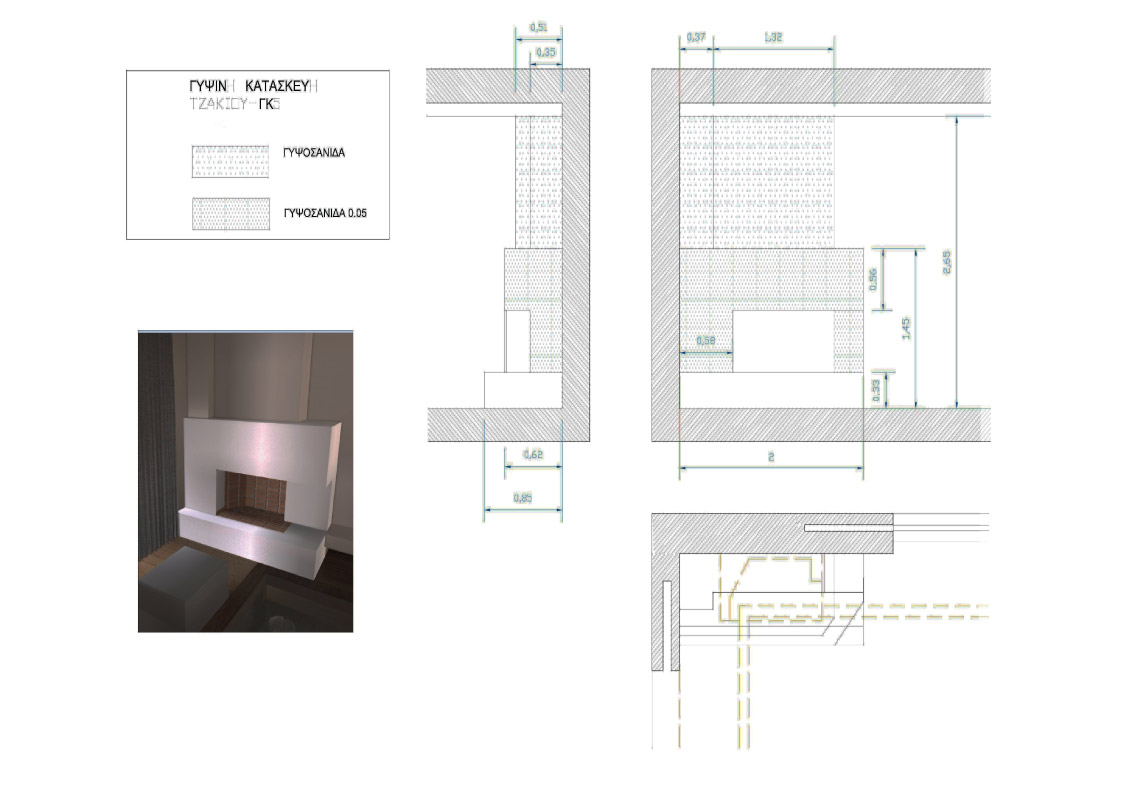
SECOND PHASE – SUPERVISION – FINAL DRAWINGS AND IMPLEMENTATION
Costing
Costing includes the preparation of tender documents with drawings and guidelines for the tradesmen and contractors who will bid for the project.
Market research
It is the process of specifying which components and which materials will be used for building elements, wall and ceiling cladding, floor covering, and custom-built elements. In addition, the sanitary items (kitchen, bathroom, WC), color combinations-decorative paint techniques-aesthetic interventions (wall paintings), electrical appliances-switches-sockets, utensils, furniture, lighting fixtures (ceiling, wall, floor spotlights) and the decorative materials (textiles, curtains, carpets, tapestries) ornamental articles, works of art, etc. are selected.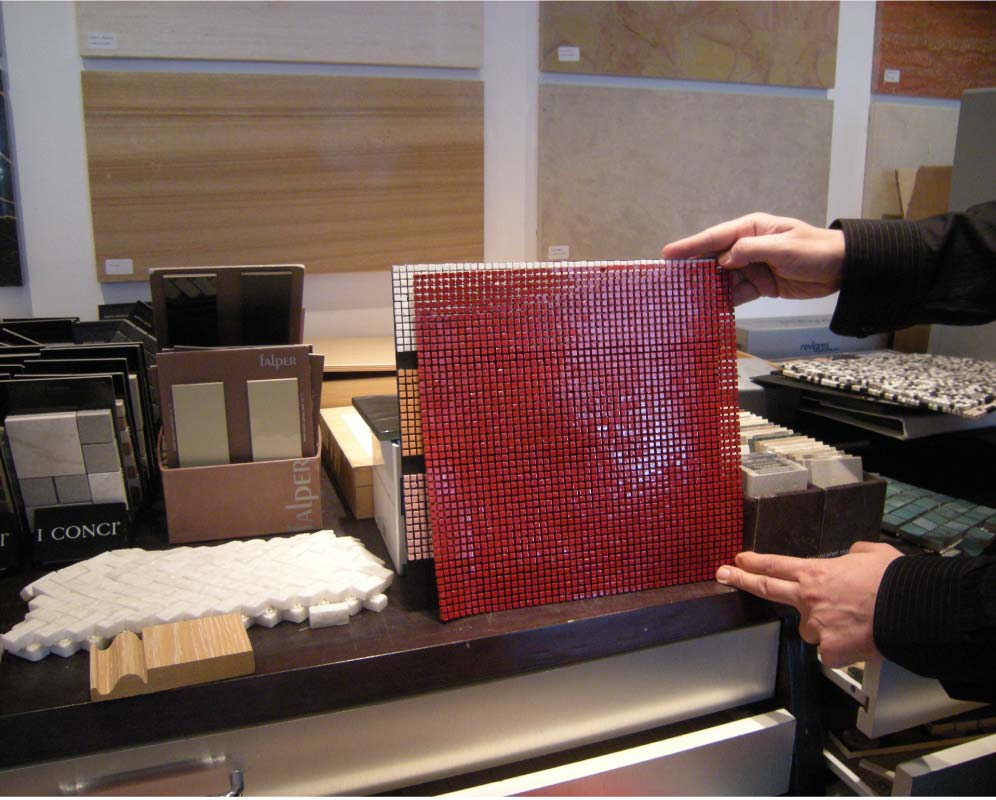
Detailed design
The detailed design includes detailed drawings of furniture and custom-built elements. The drawings are made as detailed as necessary to give a complete and clear picture of the construction. The drawings are revised to depict more details of the individual items. The final photorealistic images (3D) are reproduced and the construction details are defined based on the final choices made after market research.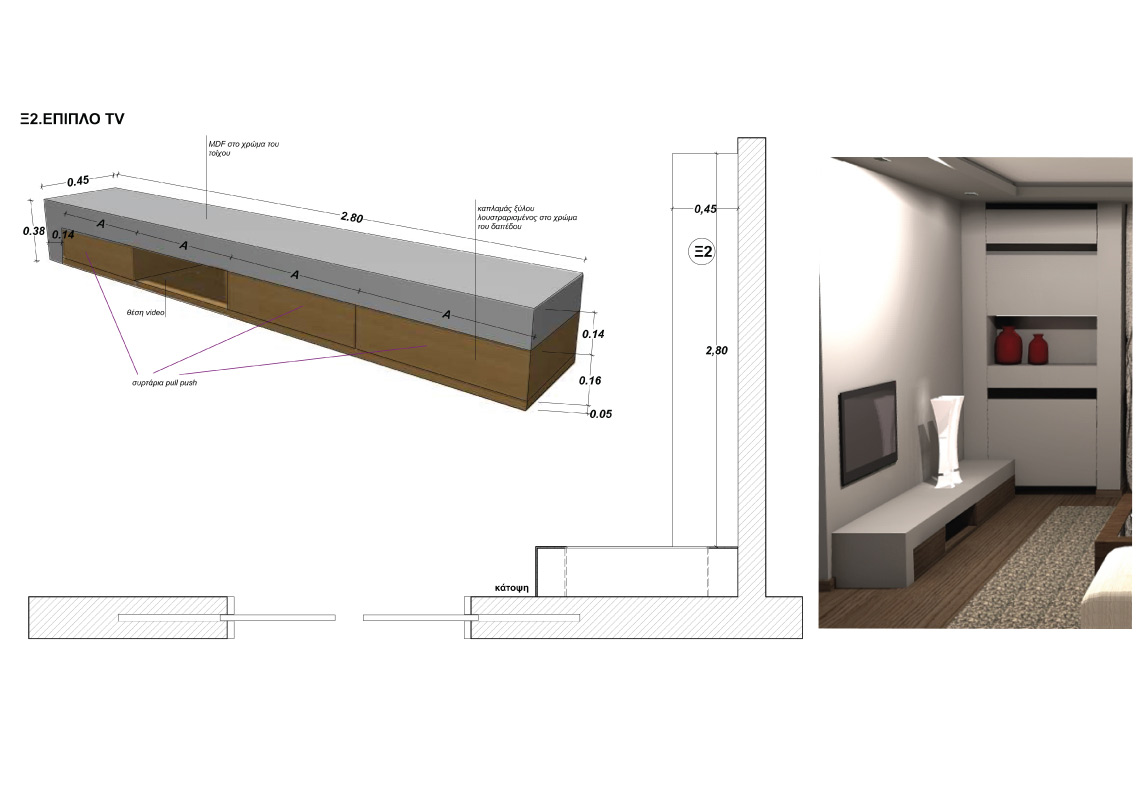
Final costing
After the survey to produce the final costing is completed, the contractors are selected and contracts are drawn up for the tradespeople to whom the project will be commissioned.
Timetable
Coordination of all contractors so that technical works are carried out in accordance with the agreed timetable.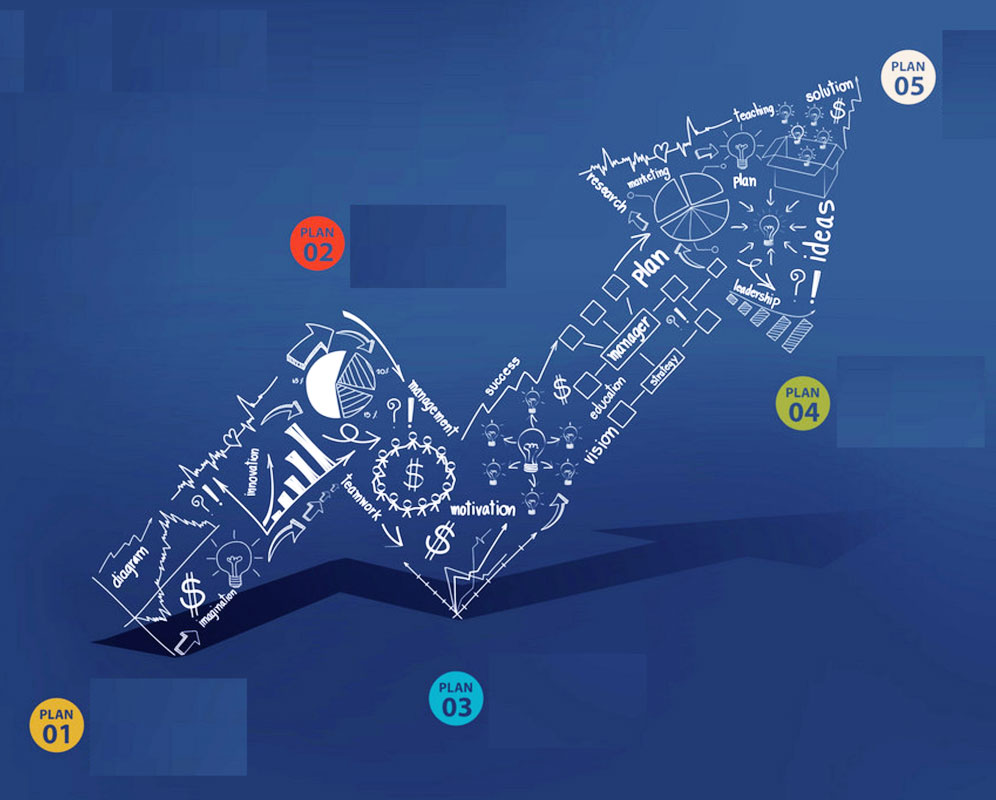
Financial management of the project
The financial management of the project includes contracts with tradespeople, arrangements, delivery times, tracking of payments, etc.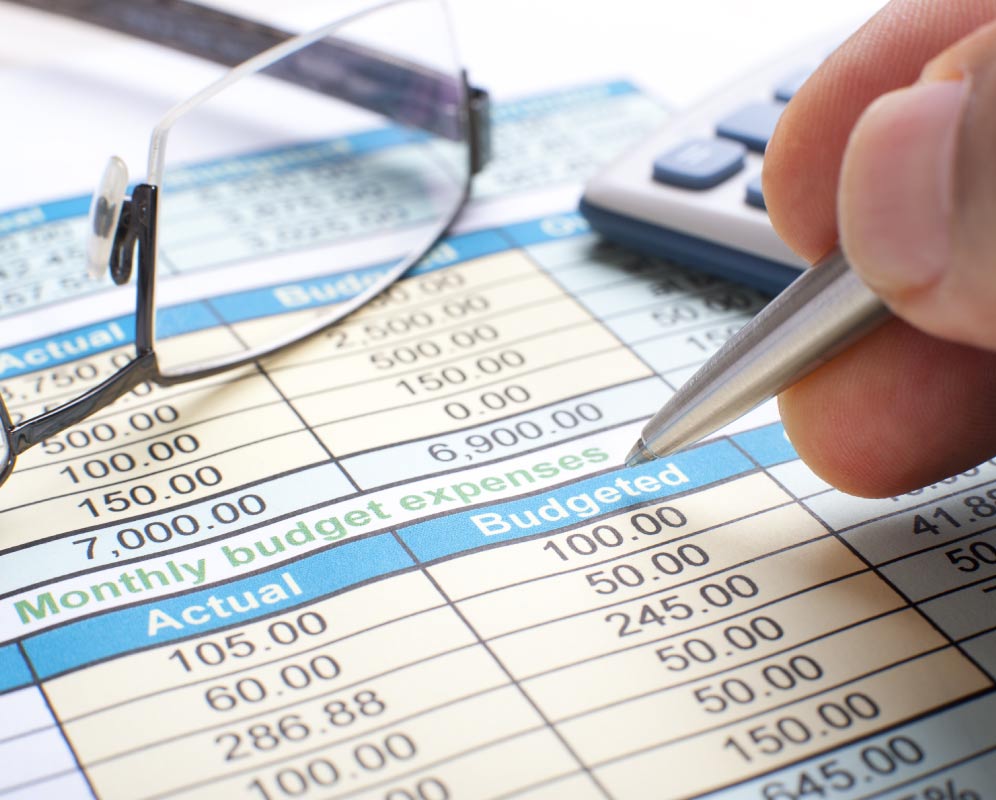
Construction supervision
It is necessary and absolutely essential for the proper implementation of the design. We visit the project site to monitor installations and placements, and the contractors’ workshops. We oversee construction works to ensure that the designs and specifications are implemented.
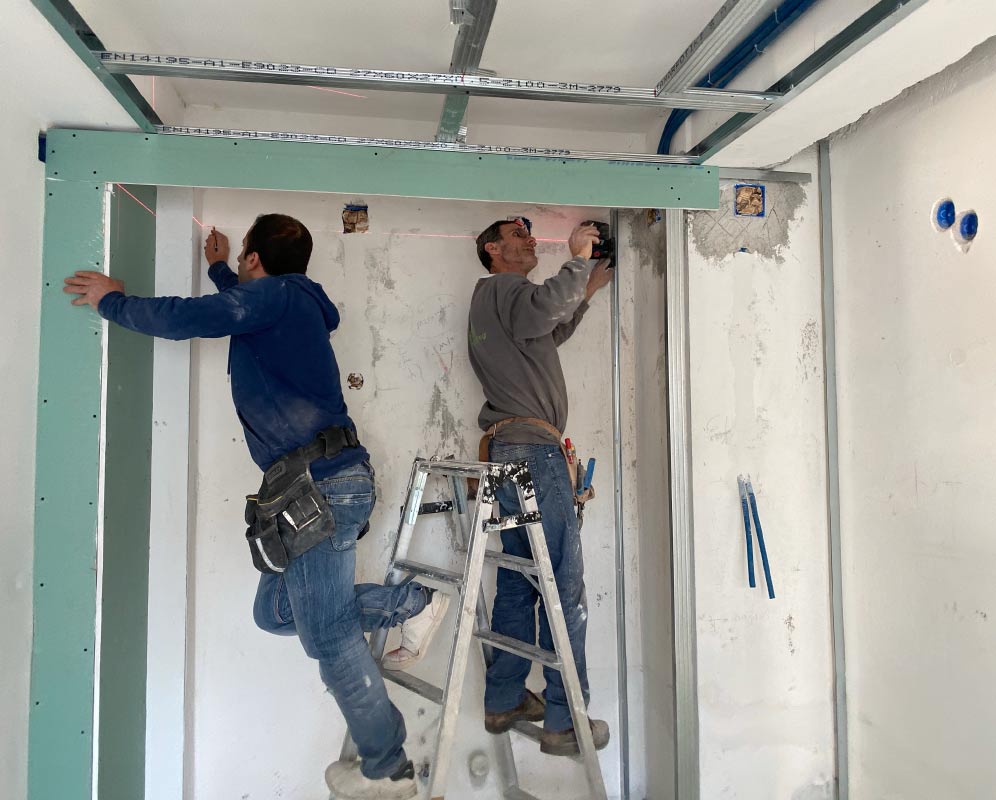
Project delivery
The ultimate moment of project completion!
The quality and success of the project are directly linked to the quality of communication and the degree of understanding between the Designer and the Owner who have a common goal. The relationship of trust between them is crucial for the success of the final result. The result is not traceable to a single mind or expert. It is a mix of skills and creativity and it is certainly based on an accurate expression of the owner’s needs and expectations.
