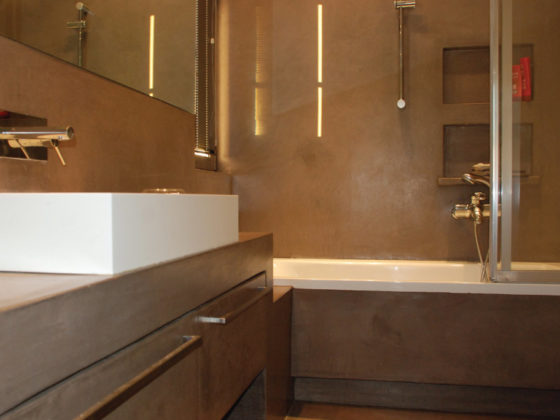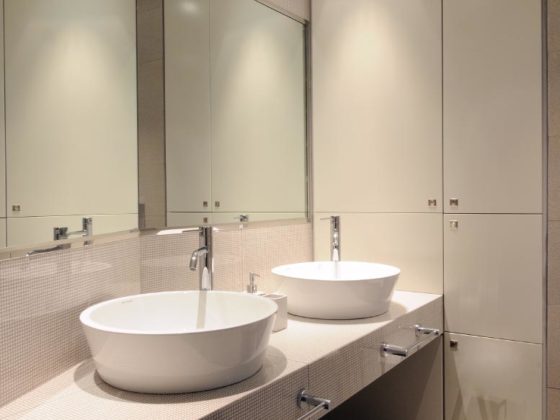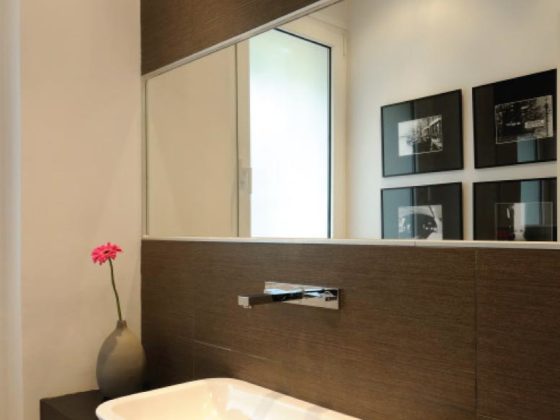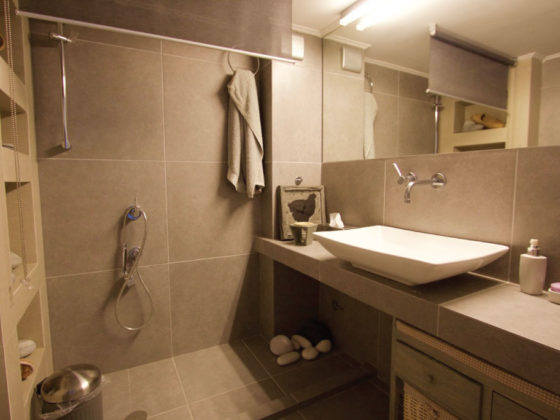Bathroom renovation
Bathroom renovation
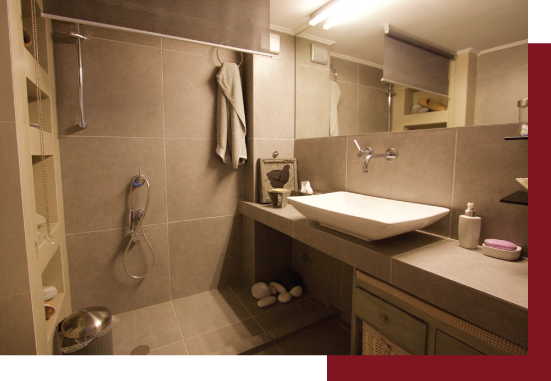
A bathroom is not just a room for personal hygiene, but also a place where one can rest and relax.
The first and most important stage is to identify the homeowner’s objective and requirements. Then, the budget is determined, and basic design principles, such as morphology or rhythm, and aesthetic concepts are addressed. There is a huge difference between a full-scale bathroom renovation and a simple makeover. In a bathroom renovation, you can either do a full-scale or a surface-level bathroom remodeling. In general, the steps followed during a full-scale remodeling are as follows:
– Preparation of a project study (detailed architectural plans solving all technical issues), and a precise estimate of costs and of the duration of works, which is made available, in writing, before the work begins. It would be good to consider moving fixtures if their current locations are not convenient.
– Removal of sanitary fixtures and old tiles from the bathroom walls and floors, and of any excess plaster remaining after the wall tiles have been removed, where tiling was made with mud and not with glue. Dismantling and replacement of old plumbing pipes. If the plan includes the rearrangement of sanitary fixtures, the piping needs to be rearranged accordingly. Wherever possible, the existing piping is preserved. In old houses, it is recommended to replace water supply and sewer pipes in the bathroom.

The necessary wiring alterations are carried out in parallel with plumbing works. Then the bathroom floor is re-skimmed and mortar cement is used to cover the new piping.
– Work continues by setting the tiles on the walls and floors. Beton cire is the latest trend in design, but one needs to be an expert in applying this material because polished concrete is applied on 2-3 mm only.
– Once the tiles, or wall and floor coverings have been placed, the sanitary fixtures, taps, and furniture are installed, and the plumbing pipes are connected.
A more detailed description of these stages can be found in the section “DESIGN STUDIES”.
The necessary wiring alterations are carried out in parallel with plumbing works. Then the bathroom floor is re-skimmed and mortar cement is used to cover the new piping.
– Work continues by setting the tiles on the walls and floors. Beton cire is the latest trend in design, but one needs to be an expert in applying this material because polished concrete is applied on 2-3 mm only.
– Once the tiles, or wall and floor coverings have been placed, the sanitary fixtures, taps, and furniture are installed, and the plumbing pipes are connected.
A more detailed description of these stages can be found in the section “DESIGN STUDIES”.

