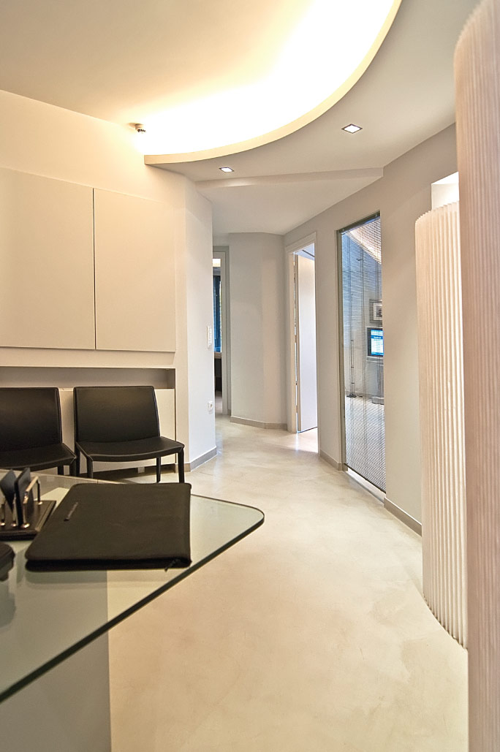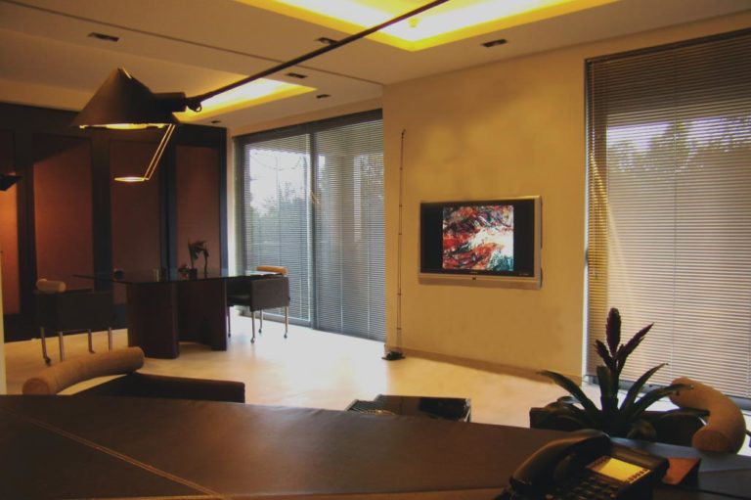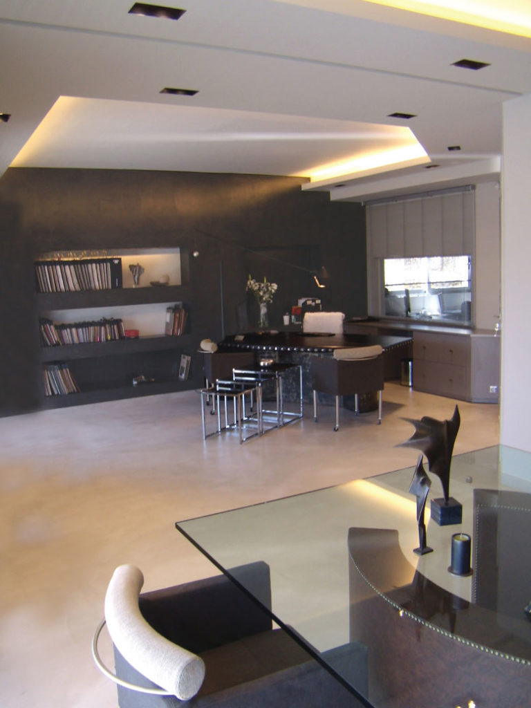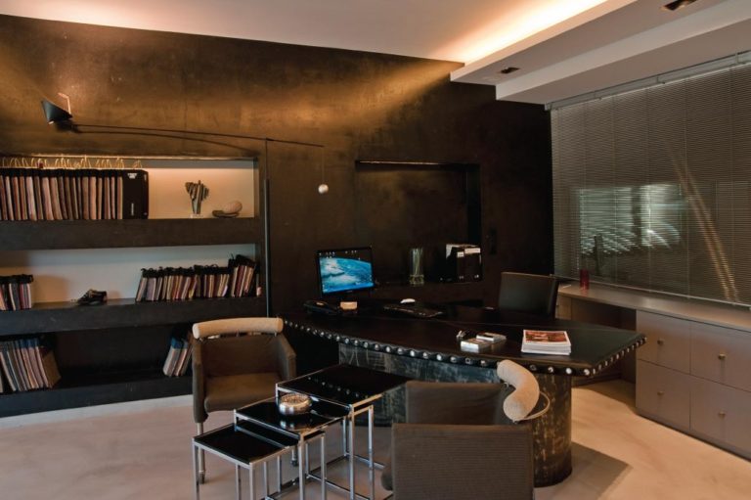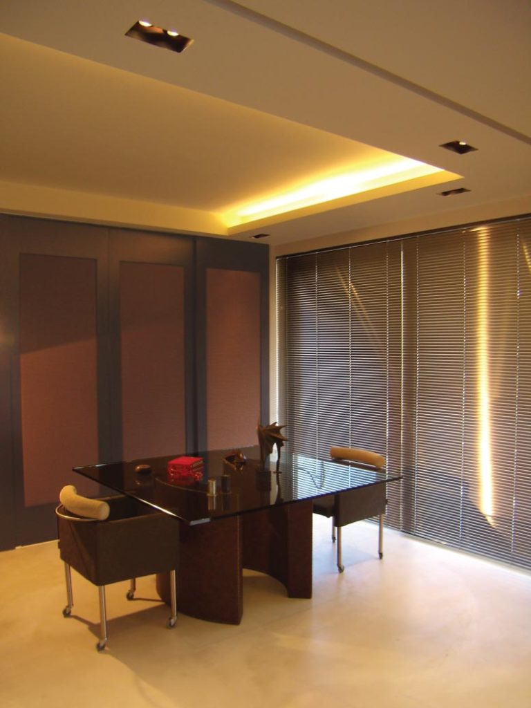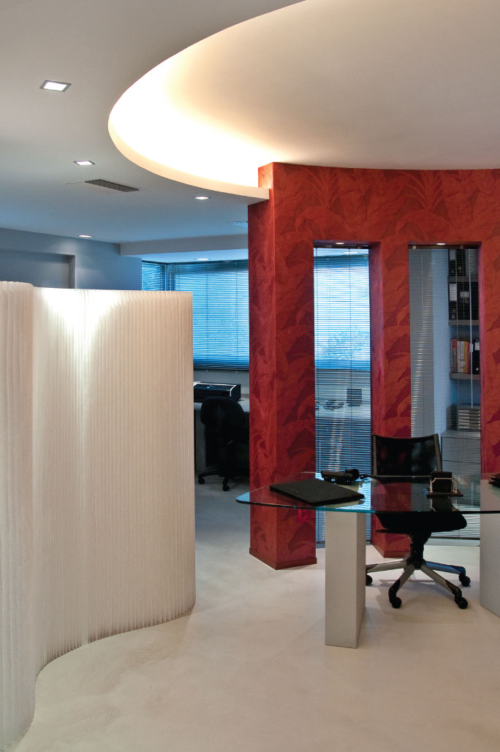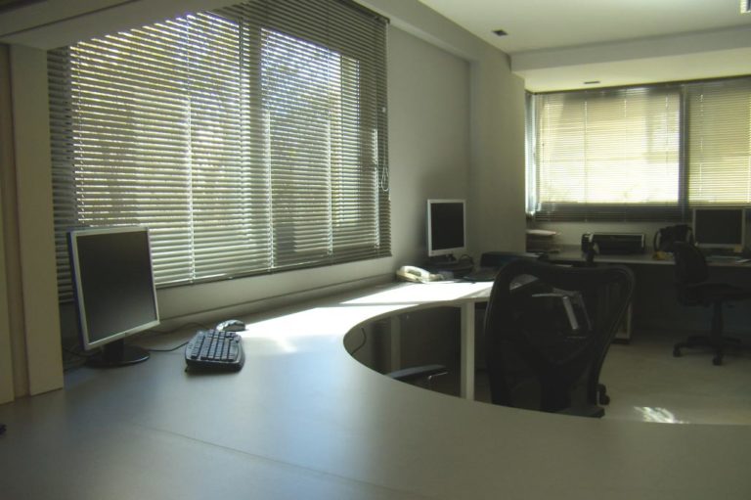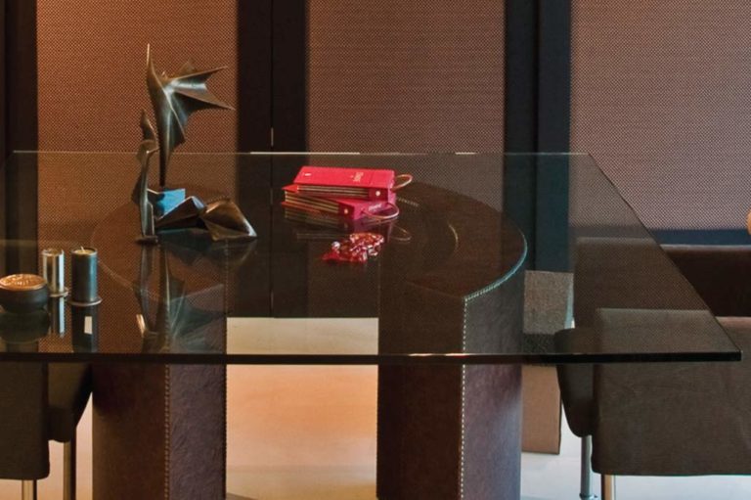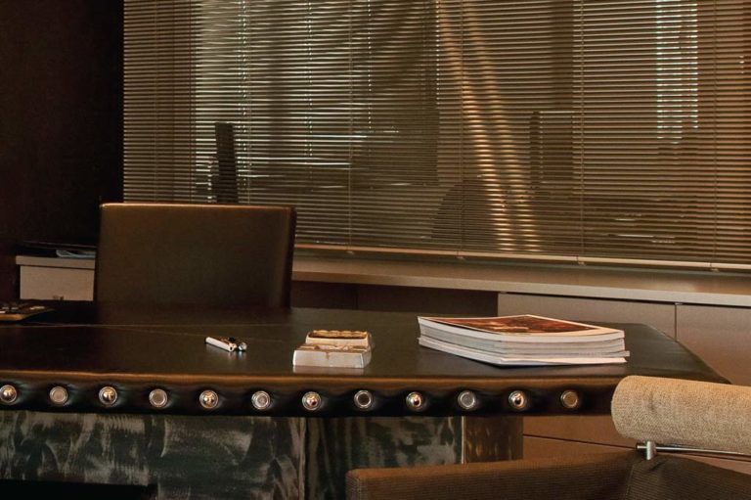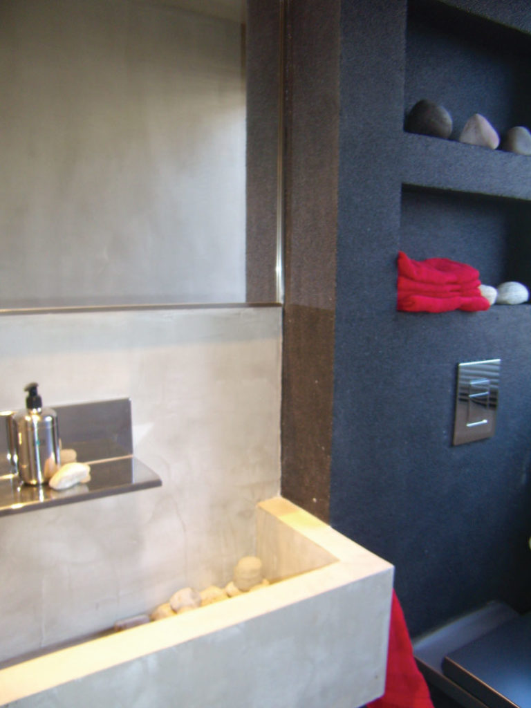Two separate apartments were merged into one unit. The partition walls were demolished and only the shell of the building was kept on that level. A new layout was created to cater to the needs of the firm, in such a way as to evoke a mood of abstraction. The office combines aesthetics with modern requirements and functionality. The main office area is joined with a meeting room, but the two of them can also be separated by a 4-panel folding partition. The main office communicates with the drafting space through an electric window. The entire office is equipped with hidden storage areas, alarm systems, and cameras, a central air-conditioning system with ducts coming through the roof, while lighting is controlled by a central system.
Photography: Kanakis Christos
CATEGORY
Workspaces
LOCATION
N. Psychiko
TYPE OF WORKS
Renovation

