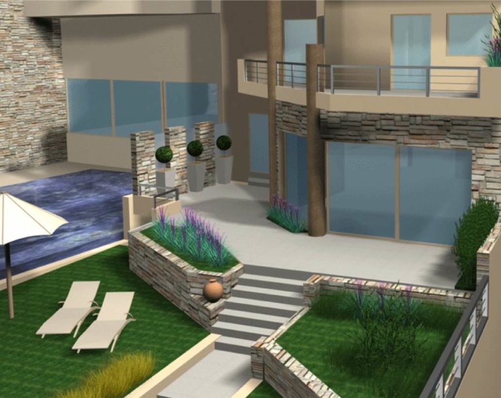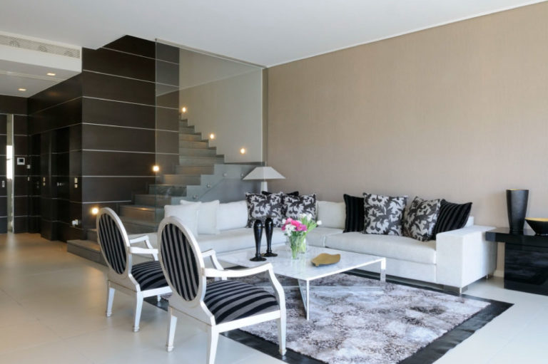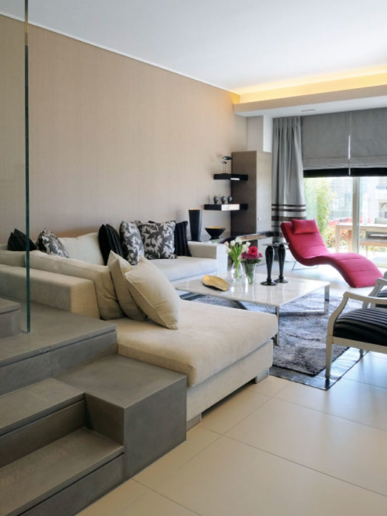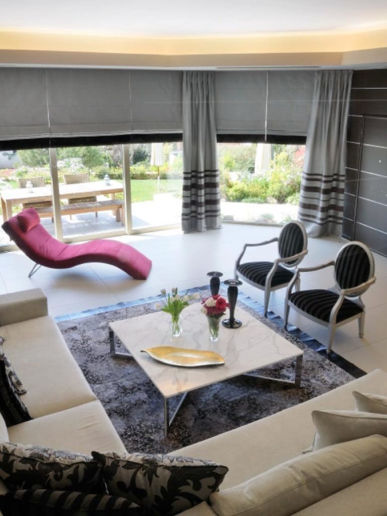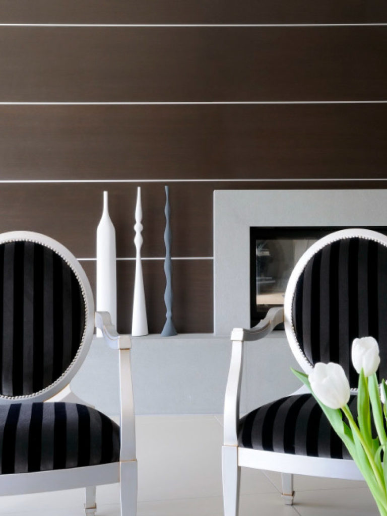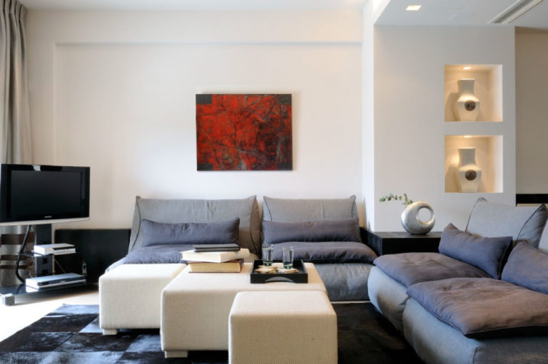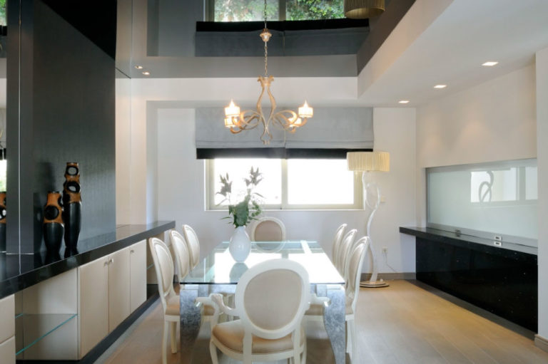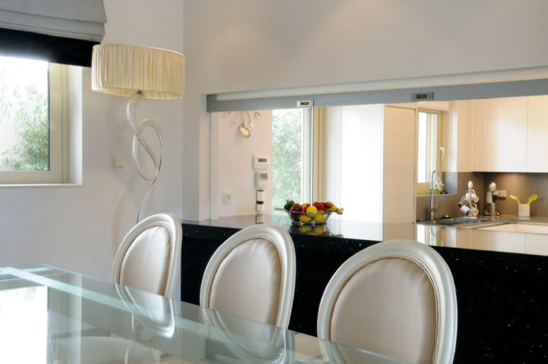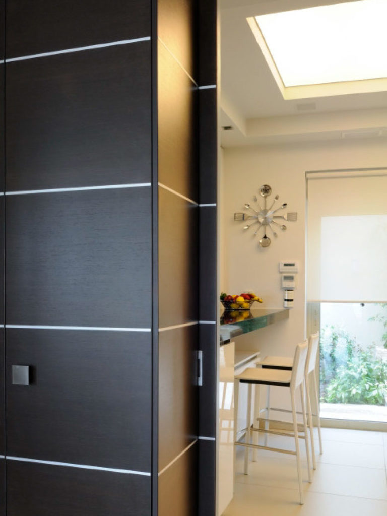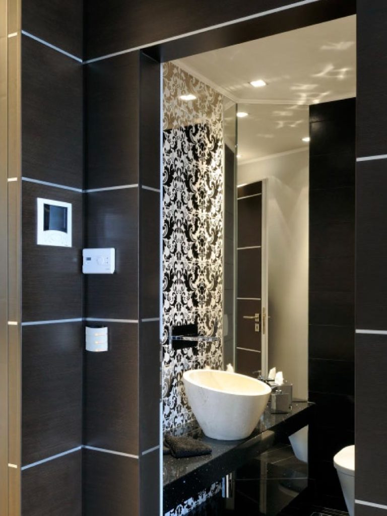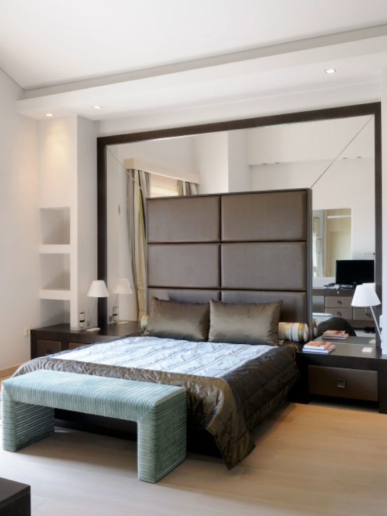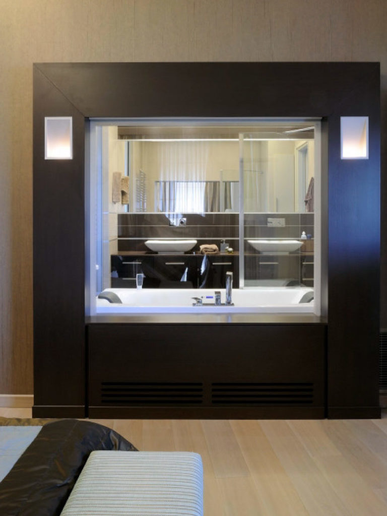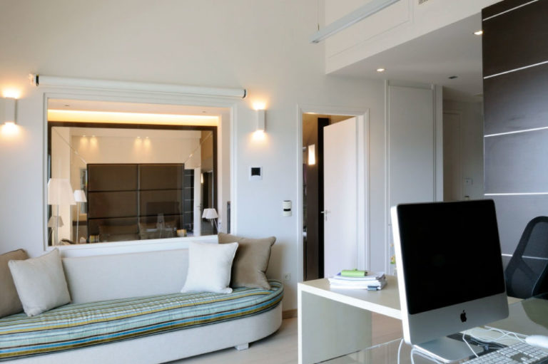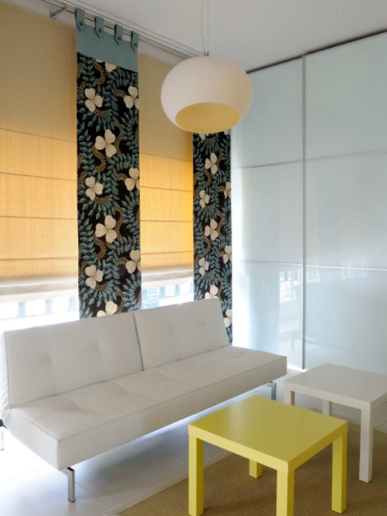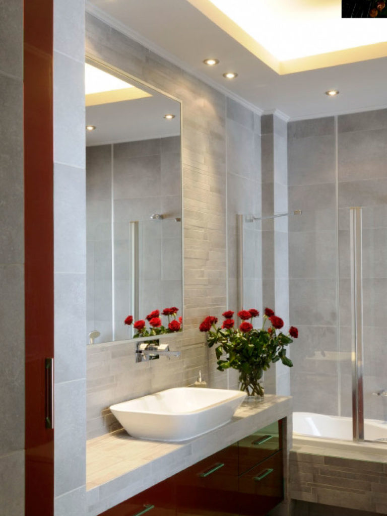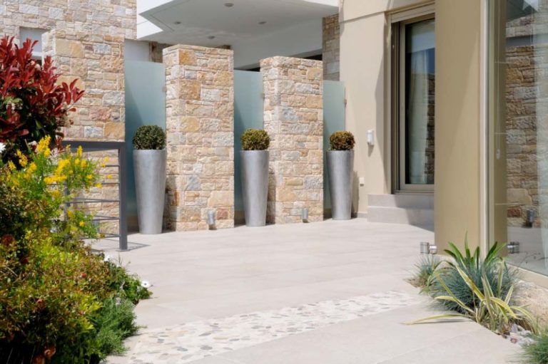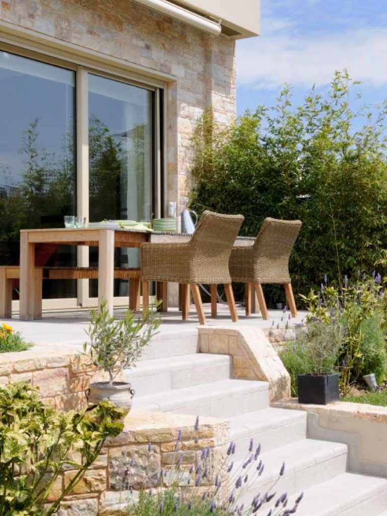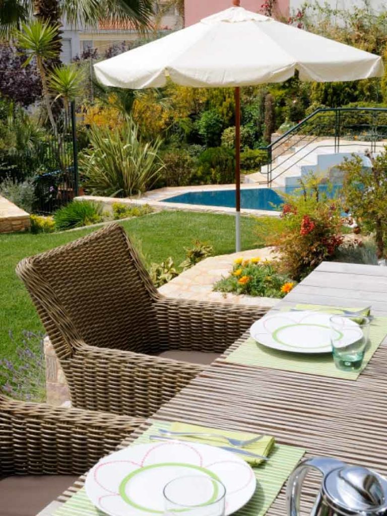The K Diakosmos team was commissioned by the owners to carry out the whole study of the interior design and decor, as well as the selection of materials, and took over the supervision and construction of a multi-level house, the exterior of the three-story building and the two gardens. Everything was done on the basis of a specific design, from the stage when concrete was poured to form the basement slabs, to completion and delivery, one and a half years later. The basic concept was the harmonious co-existence of minimalism with a classic style. The house extends over four levels and is surrounded by two well-tended gardens where the pool is also located. The final result exudes a sense of comfort and luxury. The outdoor areas, with the gardens and the swimming pool, frame the house in harmony, creating the ideal conditions for an exceptionally comfortable living.
Photography: Ioanna Nikolareizi
CATEGORY
Residences
LOCATION
Voula
TYPE OF WORKS
Design – Supervision – Construction
(Commissioned at the stage of construction of concrete foundations)

