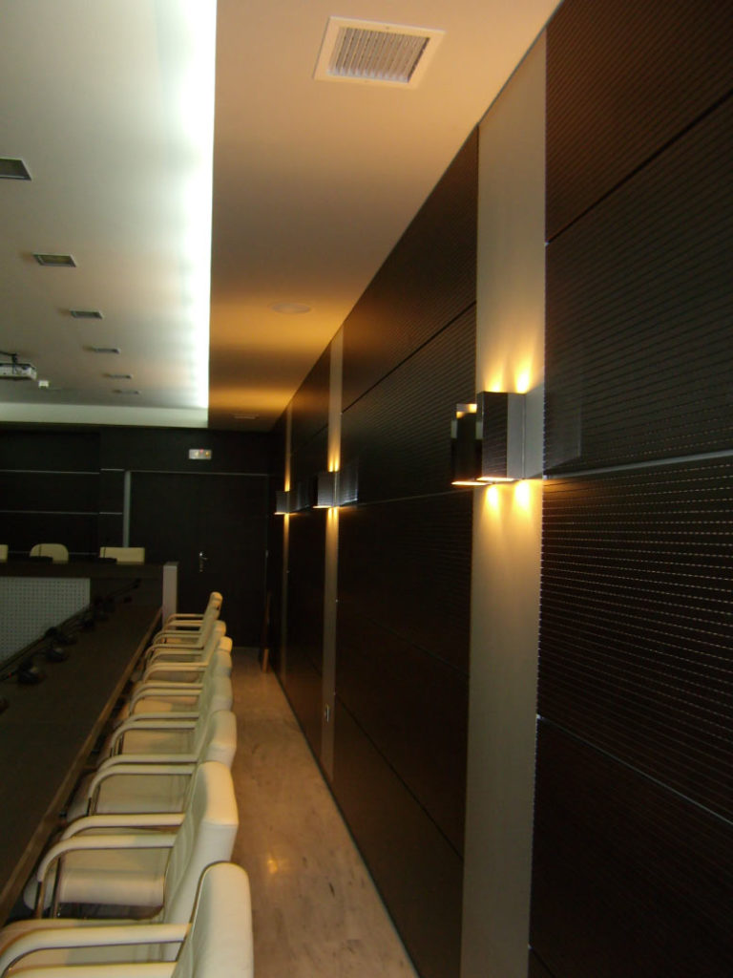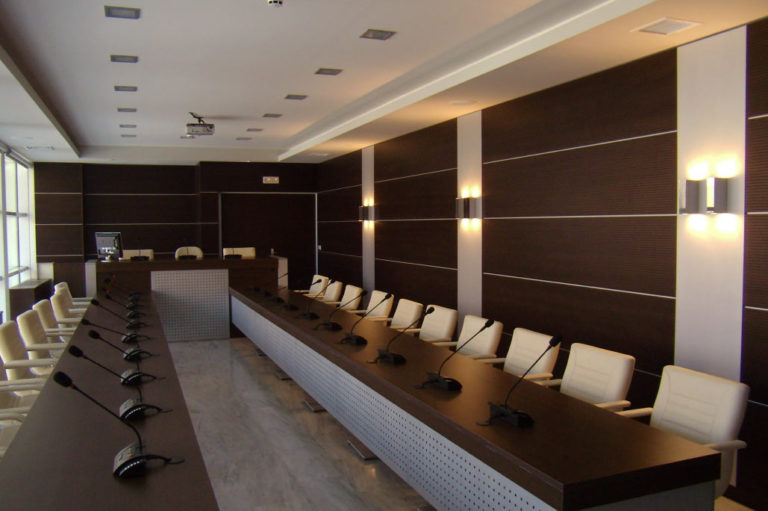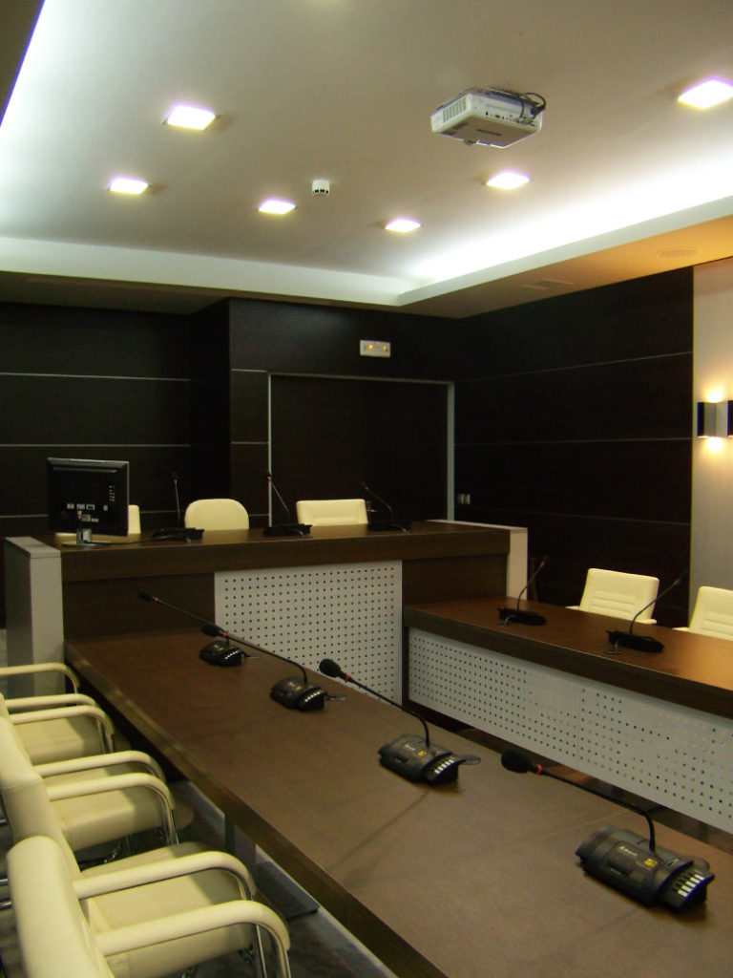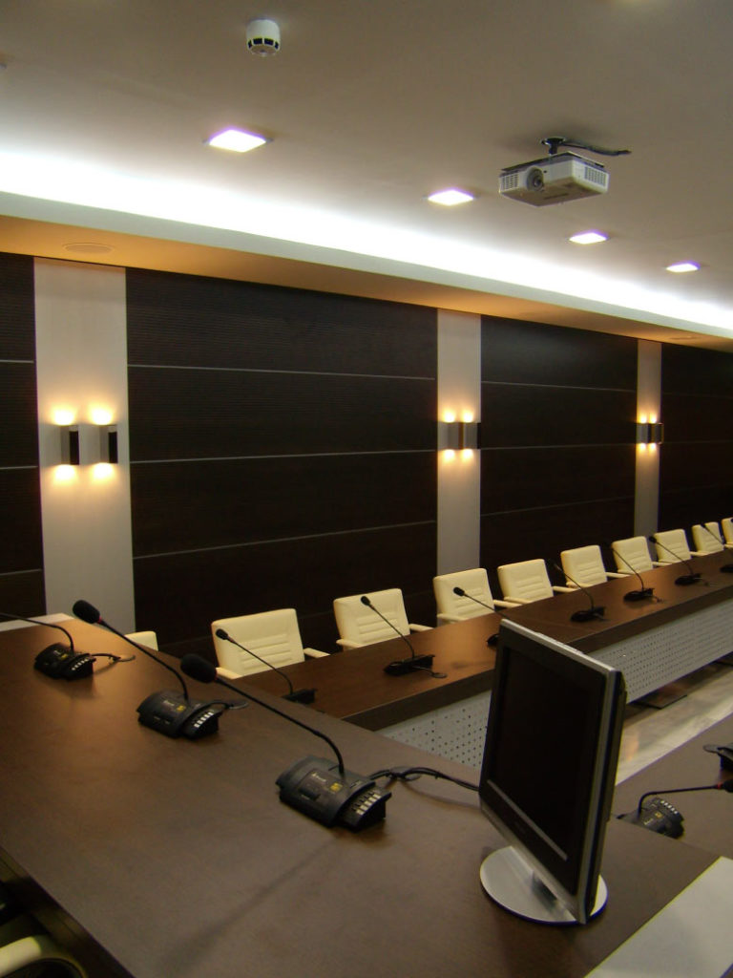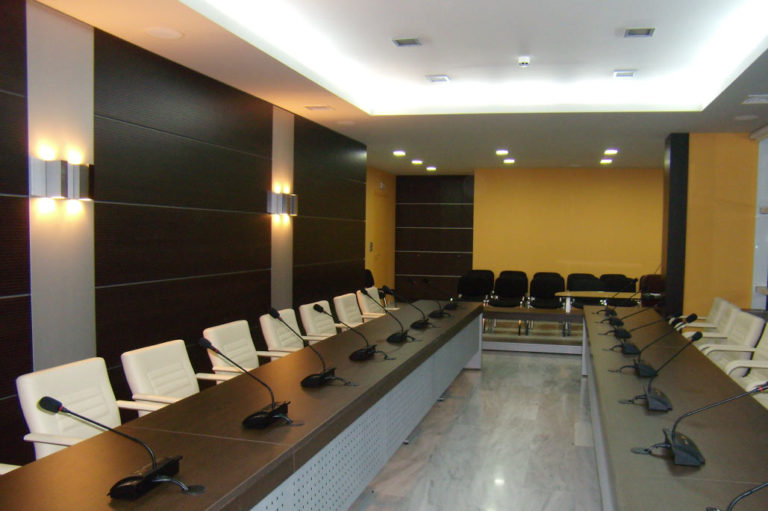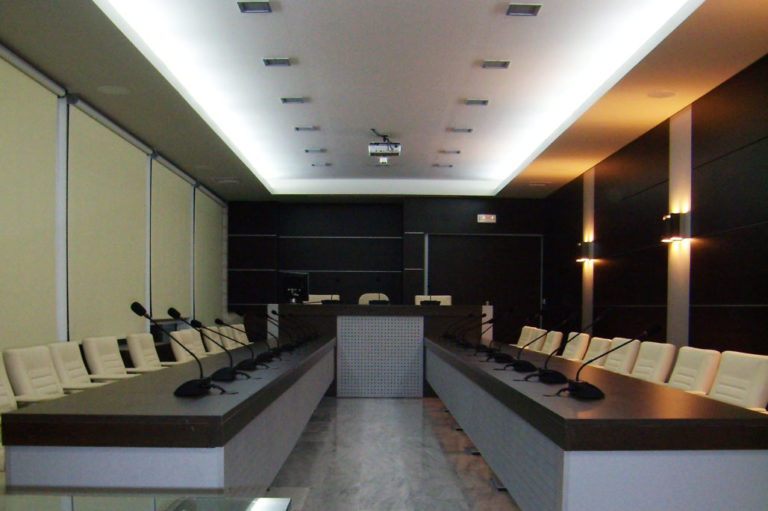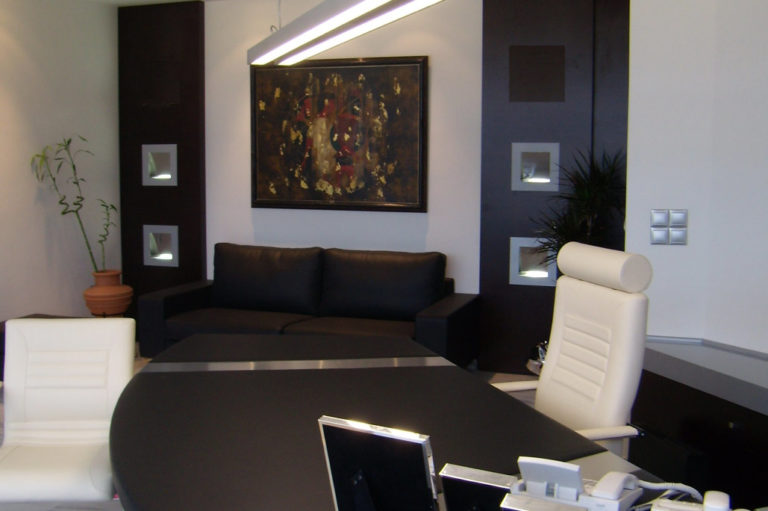Our practice was commissioned by the Prefecture of Lakonia to configure its business facilities (Conference room – Prefect’s office – Banquet room) in their newly built building. The aim was to create a clean-cut functional workspace where decisions on
the future of the prefecture would be made. We opted for furniture and custom-built elements with simple, clean-cut lines. The concept on which the planning of space layout was based was to create zones in the form of “islets”, and to foster cooperation and the exchange of ideas by facilitating visual contact between senior staff. This setup takes design beyond today’s conventions and is something more than a mere reproduction of the standard layouts we find in buildings with similar functions.
CATEGORY
Workspaces
LOCATION
Sparta
TYPE OF WORKS
Design – Supervision – Construction

