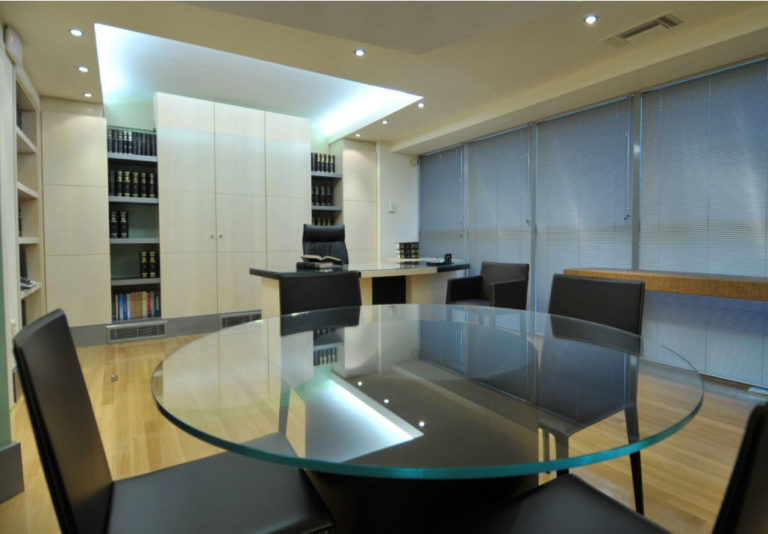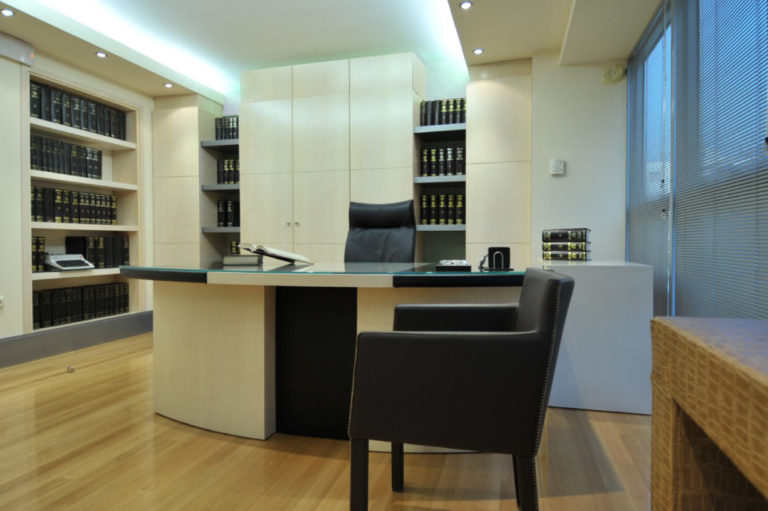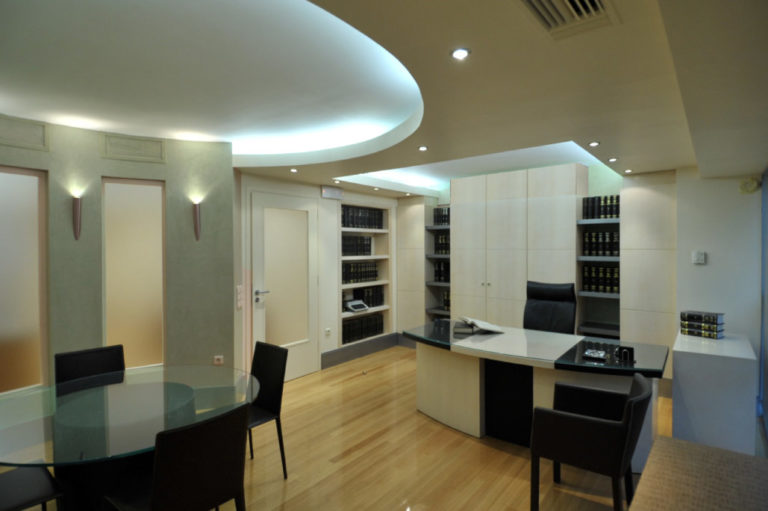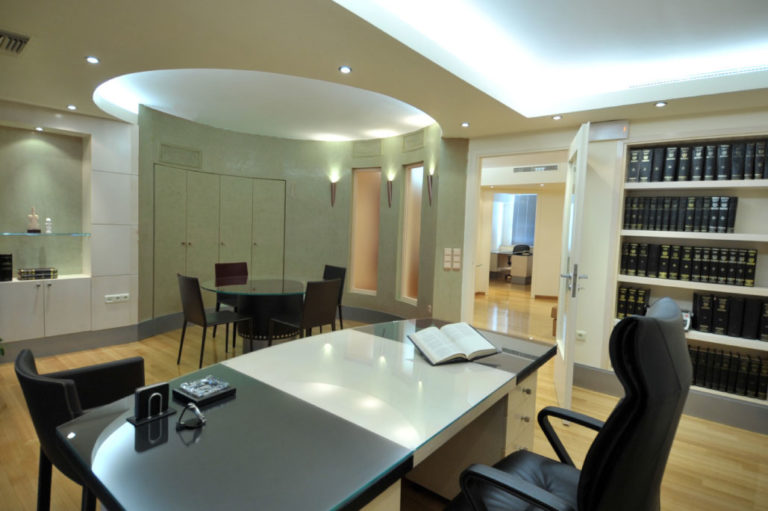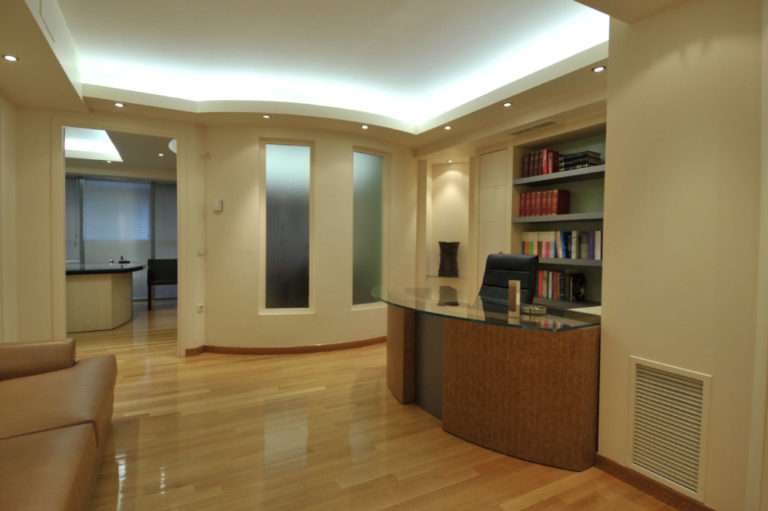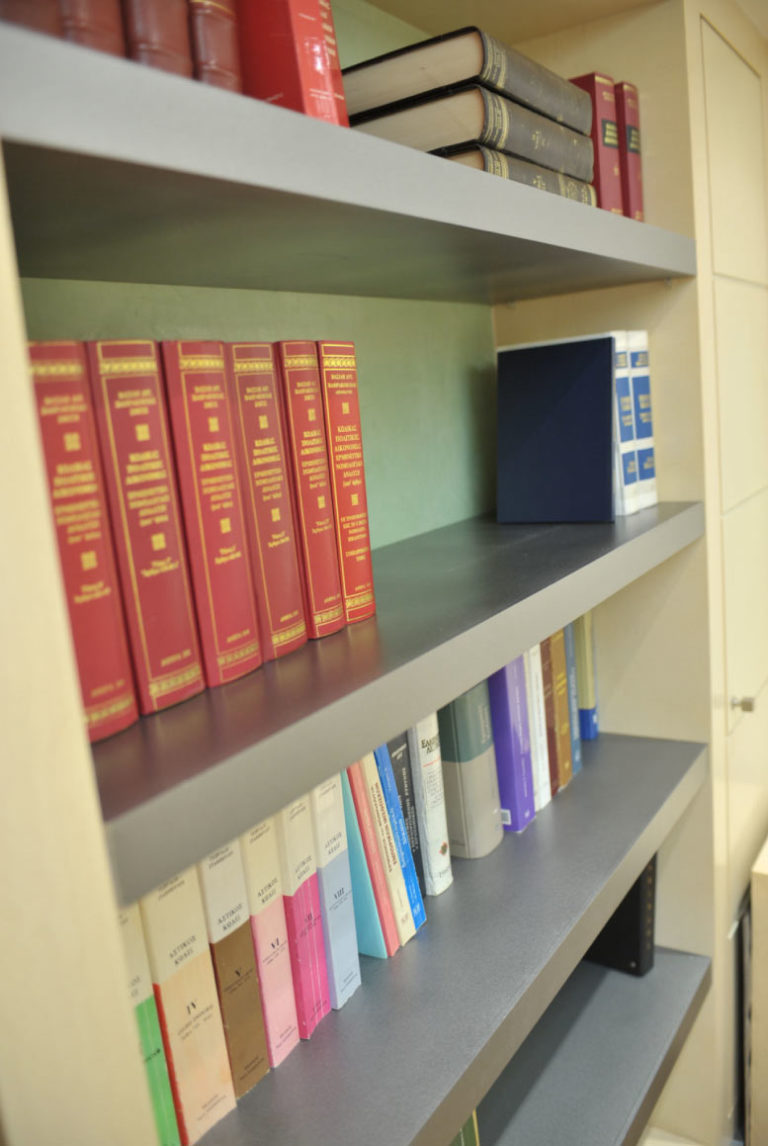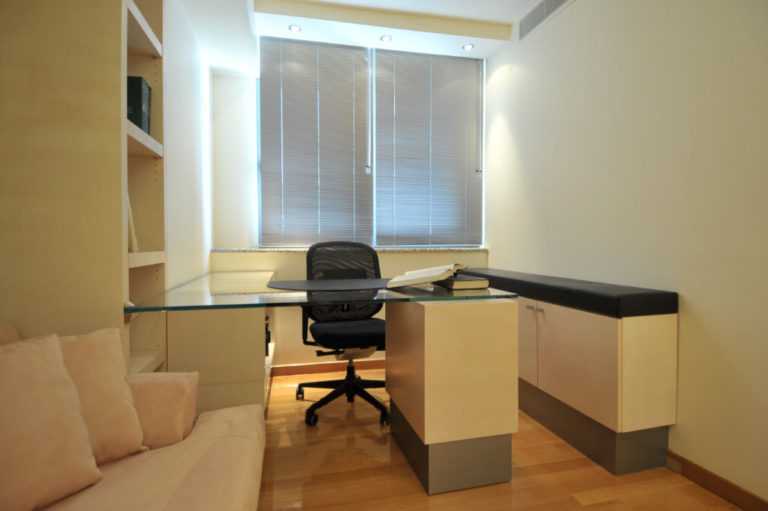The firm is located in the area of Areios Pagos and it spans over 82 m2. The interior design, space planning, and material selection were carried out by Kyriaki Kleopa’s practice – KDIAKOSMOS, which offers professional services in connection with interior architecture and design. Everything was done according to a specific plan, a strict timetable, and under rigorous supervision. The site consists of a master’s office with a meeting room, a reception desk with 1 workstation, an archive room, a kitchenette, and a WC. Apart from the aesthetics, particular emphasis was given to ergonomics and the functionality and practicality of spaces. The focus of design and implementation was on simple, clear-cut lines to ensure a light result.
The materials were used in such a way as to convey their properties to the surrounding space: WOOD – warm, welcoming, IN OX – 20th-century material, opening up to new ideas and views, cold, CRYSTAL – purity, rationalism, LEATHER – confidence, prestige. They were carefully studied to ensure an end result that clearly reflects and represents the specific profession and the dynamism of the owners. Curved forms were used to express movement and flexibility.
CATEGORY
Workspaces
LOCATION
Athens-Areios Pagos
TYPE OF WORKS
Renovation

