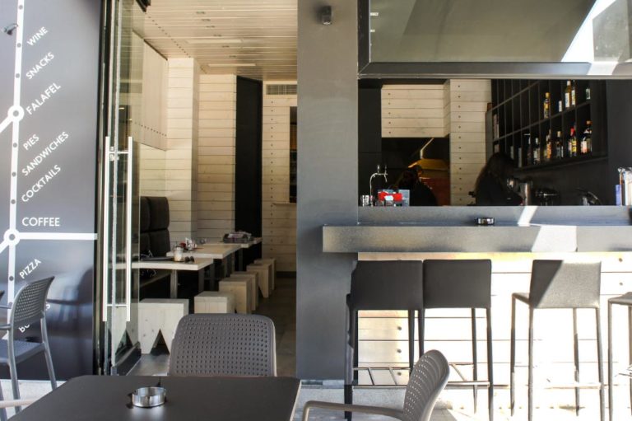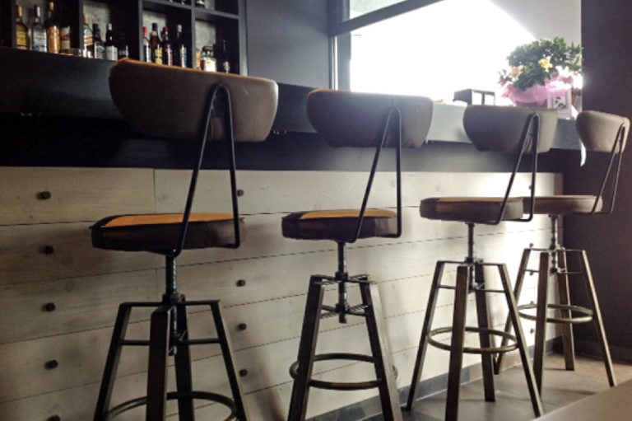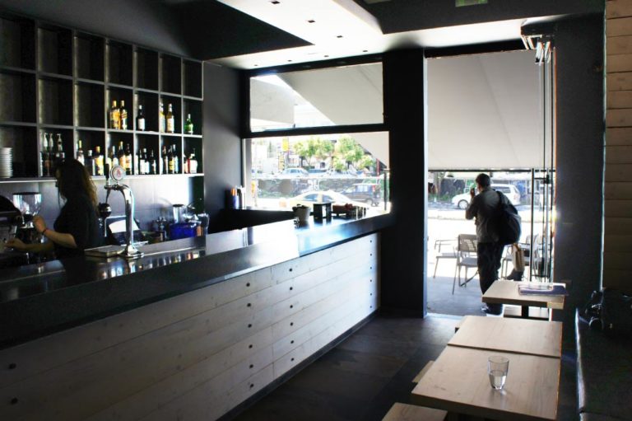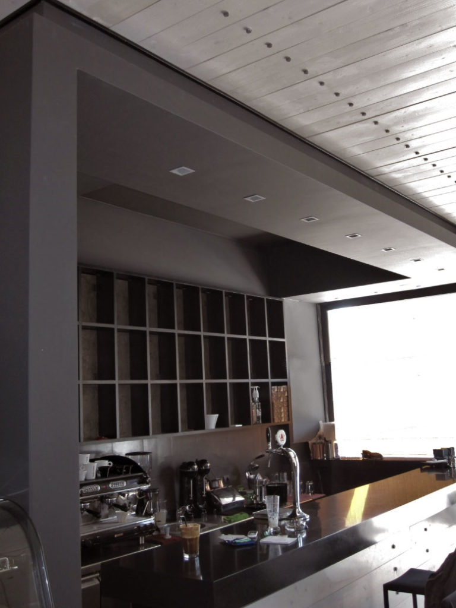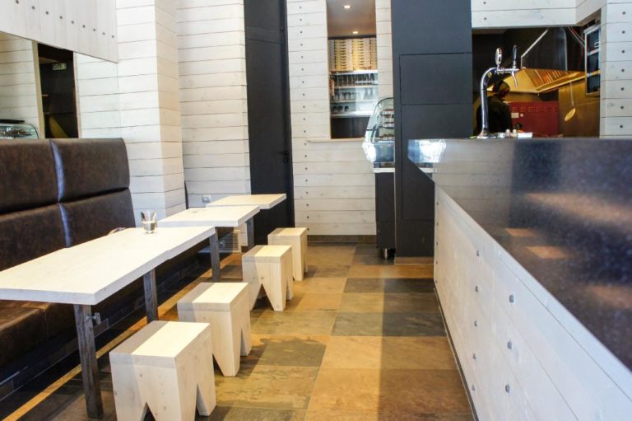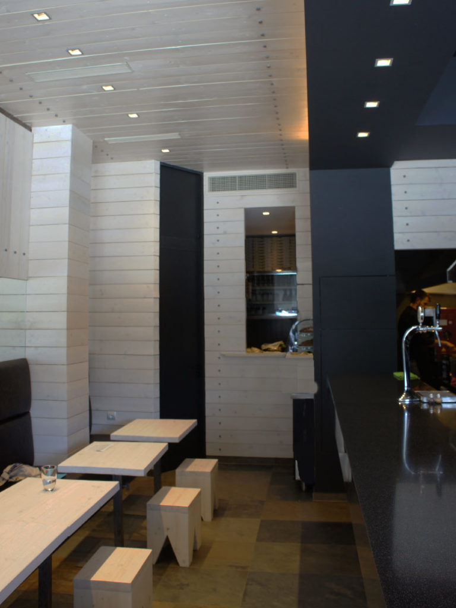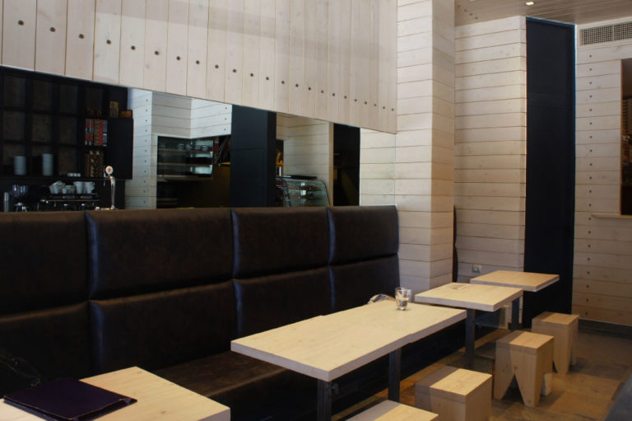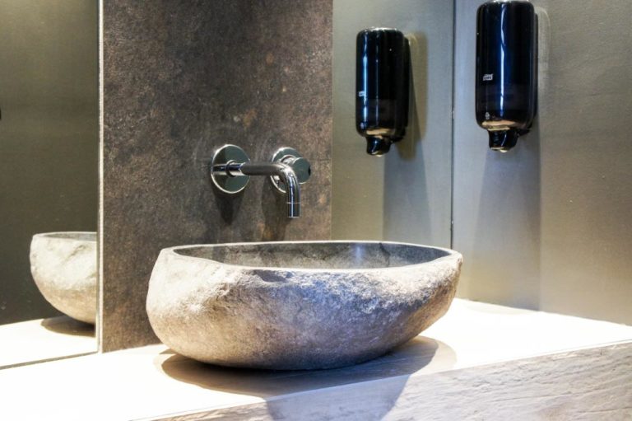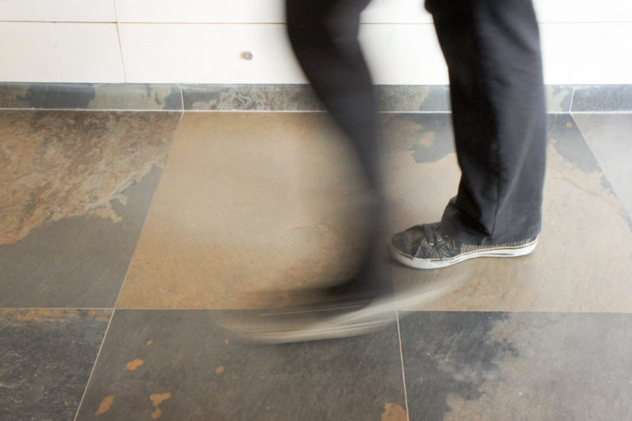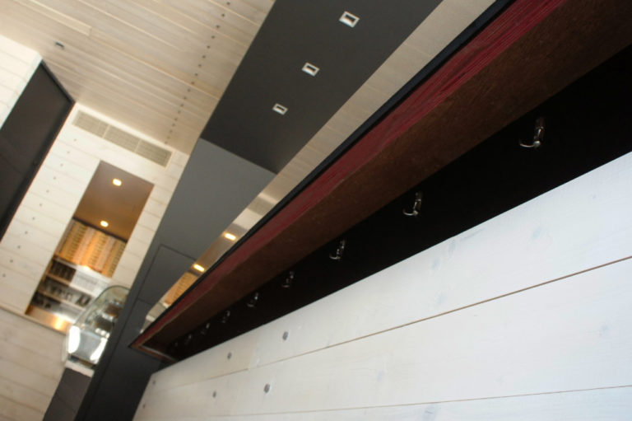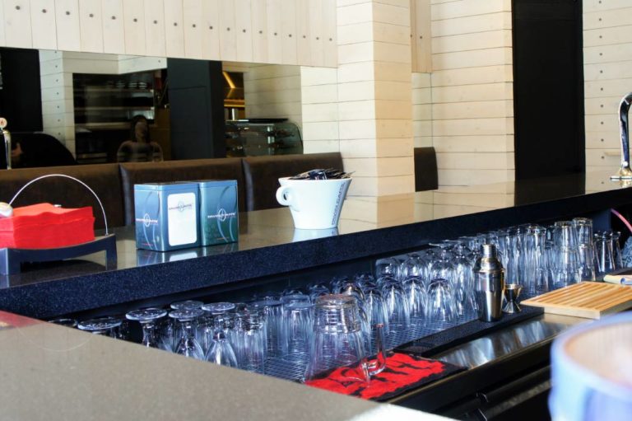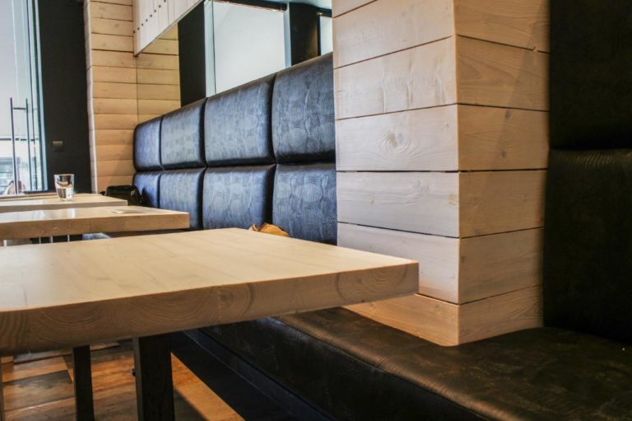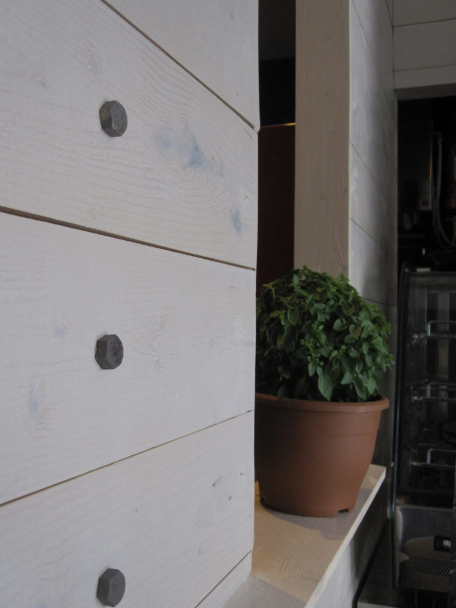A ground floor in a shopping center was chosen by the owners to host their new business activities. The cafe snack bar was carefully designed to accommodate many different functions. A kitchen at the back, a counter serving as drinks and coffee preparation area with high stools in front, and indoor and outdoor seating areas.
All these spanned over a narrow and elongated area of only a few m2 with the use of acrobatic forms and by exploiting every centimeter available. At the same time, the style of the place was tailored to support operation both in the morning and in the evening hours, without discouraging any morning passers-by from entering. The materials are simple but are fully coordinated with the architectural lines and details of the suspended ceilings, the sitting areas, and the walls. Particular attention was given to lighting and to fluid communication between indoor and outdoor spaces.
CATEGORY
Commercial Property
LOCATION
Chalandri
TYPE OF WORKS
Design – Supervision – Construction

